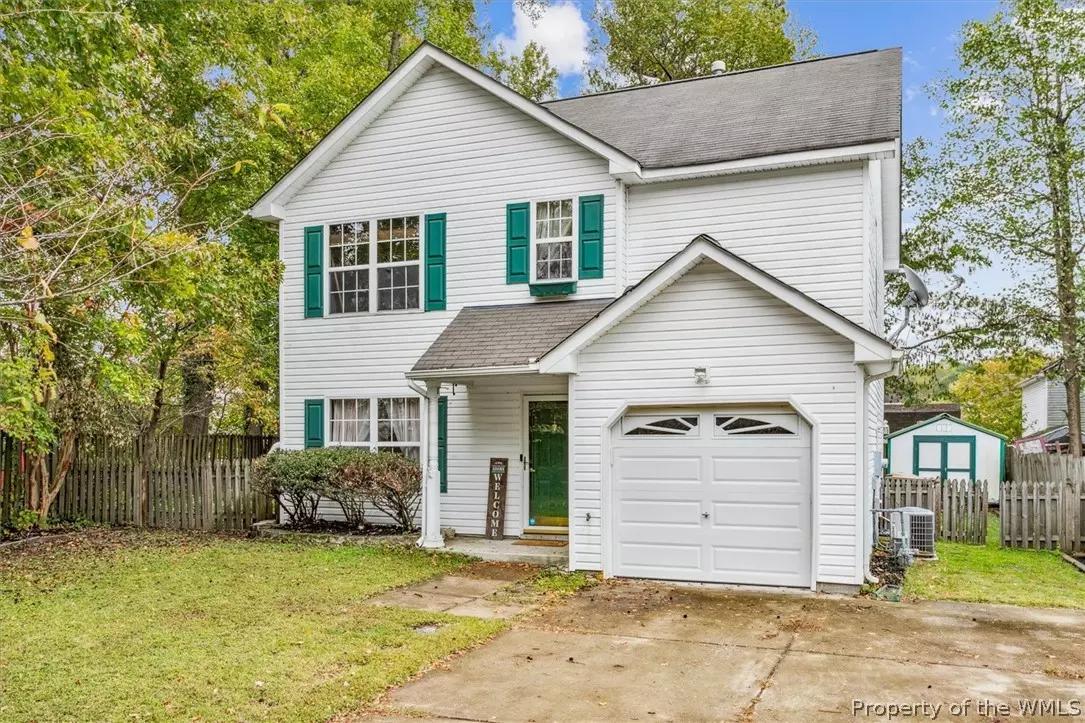Bought with Non-Member Non-Member • Williamsburg Multiple Listing Service
$301,000
$290,000
3.8%For more information regarding the value of a property, please contact us for a free consultation.
3 Beds
3 Baths
1,467 SqFt
SOLD DATE : 11/21/2022
Key Details
Sold Price $301,000
Property Type Single Family Home
Sub Type Detached
Listing Status Sold
Purchase Type For Sale
Square Footage 1,467 sqft
Price per Sqft $205
Subdivision Vineyard Heights
MLS Listing ID 2203563
Sold Date 11/21/22
Style Colonial,Two Story
Bedrooms 3
Full Baths 2
Half Baths 1
HOA Fees $75/mo
HOA Y/N Yes
Year Built 2003
Annual Tax Amount $1,785
Tax Year 2022
Lot Size 6,534 Sqft
Acres 0.15
Property Description
Fantastic 3 bed, 2.5 bath home tucked away at the end of Burgundy Road with a fully fenced back yard, complete with two storage sheds! You won't find a better value under $300,000 in Williamsburg. You also get to enjoy the fabulous York County schools, while still having a Williamsburg mailing address.
As you open the front door, the first thing you notice is the beautiful new plank flooring that covers the entire first level of the home. The floors complete the light, bright feel that comes from the open floor plan and walls of windows. Kitchen has stainless dishwasher and gas range, and plenty of room to set up a coffee station. The dining room is open from the kitchen and flows into the living room, which is accented with a gas fireplace. Step out the sliding glass door onto a well maintained wood deck that spans nearly the entire width of the home! A perfect place to entertain in your private, fully fenced back yard.
Primary bedroom suite on the second floor boasts vaulted ceilings, a walk in closet and large en suite bathroom. Two additional bedrooms share the full bath in the hall, and a spacious laundry room upstairs is a great convenience.
Location
State VA
County York
Interior
Interior Features Ceiling Fan(s), Laminate Counters, Walk-In Closet(s), Window Treatments
Heating Forced Air, Natural Gas
Cooling Central Air
Flooring Carpet, Laminate, Vinyl
Fireplaces Number 1
Fireplaces Type Gas
Fireplace Yes
Appliance Dishwasher, Gas Cooking, Disposal, Gas Water Heater, Microwave, Range, Refrigerator
Laundry Washer Hookup, Dryer Hookup
Exterior
Exterior Feature Deck, Play Structure, Paved Driveway
Garage Attached, Direct Access, Driveway, Garage, Garage Door Opener, Paved, Two Spaces
Garage Spaces 1.0
Garage Description 1.0
Fence Back Yard
Pool None
Waterfront No
Water Access Desc Public
Roof Type Asphalt,Shingle
Porch Deck
Building
Story 2
Entry Level Two
Foundation Slab
Sewer Public Sewer
Water Public
Architectural Style Colonial, Two Story
Level or Stories Two
Additional Building Shed(s), Storage
New Construction No
Schools
Elementary Schools Magruder
Middle Schools Queens Lake
High Schools Bruton
Others
HOA Name Vineyard Heights HOA
HOA Fee Include Common Areas
Tax ID G14b-2600-2926
Ownership Fee Simple,Individuals
Security Features Smoke Detector(s)
Financing VA
Read Less Info
Want to know what your home might be worth? Contact us for a FREE valuation!
Our team is ready to help you sell your home for the highest possible price ASAP







