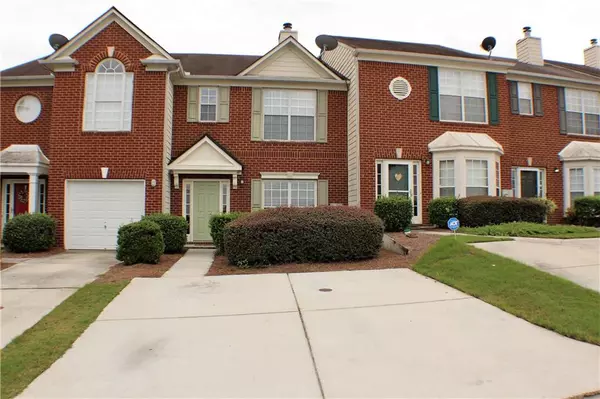$219,000
$215,000
1.9%For more information regarding the value of a property, please contact us for a free consultation.
3 Beds
2.5 Baths
1,492 SqFt
SOLD DATE : 11/21/2022
Key Details
Sold Price $219,000
Property Type Townhouse
Sub Type Townhouse
Listing Status Sold
Purchase Type For Sale
Square Footage 1,492 sqft
Price per Sqft $146
Subdivision Stonecrest Heights
MLS Listing ID 7098663
Sold Date 11/21/22
Style Townhouse, Traditional
Bedrooms 3
Full Baths 2
Half Baths 1
Construction Status Resale
HOA Fees $792
HOA Y/N Yes
Year Built 2002
Annual Tax Amount $2,371
Tax Year 2021
Lot Size 2,178 Sqft
Acres 0.05
Property Description
Buyer Could Not Close - Her Loss Your Gain!!!!!! Do Not Miss This Exceptional Townhome - There is literally nothing to do but move in! Provides quick, easy access located less than 2 miles off I-20 and Stonecrest Mall Parkway. Convenient to a variety of shopping, lifestyle, and dining/entertainment options. Renovated to perfection and loaded with upgrades. Corner Wood Burning Fireplace with Travertine Stone Surround - Extensive Crown Moulding On Main Level - Granite Countertops - Tumbled Marble Backsplash - Beautiful Tiled Flooring In Kitchen, Dining Area, And All Baths - New 2" Blinds Included - You'll love the incredible open layout, with new neutral paint and new carpet throughout. Escape to the spacious owner's retreat with 2 walk-in closets and a large bath featuring a huge soaking tub. The secondary bedrooms are amply sized with plenty of storage space and natural light. Large patio for outdoor entertaining. Move in today and start making memories tomorrow! It won't last long so act fast!!
Location
State GA
County Dekalb
Lake Name None
Rooms
Bedroom Description Oversized Master, Split Bedroom Plan
Other Rooms None
Basement None
Dining Room Open Concept
Interior
Interior Features Disappearing Attic Stairs, Entrance Foyer, High Speed Internet, His and Hers Closets, Vaulted Ceiling(s), Walk-In Closet(s)
Heating Central, Electric
Cooling Ceiling Fan(s), Central Air, Heat Pump
Flooring Carpet, Ceramic Tile, Hardwood
Fireplaces Number 1
Fireplaces Type Factory Built, Living Room
Window Features Double Pane Windows, Insulated Windows
Appliance Dishwasher, Dryer, Electric Oven, Electric Water Heater, Range Hood, Self Cleaning Oven, Washer
Laundry In Kitchen, Main Level
Exterior
Exterior Feature Private Front Entry, Private Rear Entry, Storage
Garage Assigned, Driveway, Kitchen Level, Level Driveway, Parking Pad
Fence None
Pool None
Community Features Homeowners Assoc, Near Marta, Near Schools, Near Shopping, Street Lights
Utilities Available Cable Available, Electricity Available, Phone Available, Sewer Available, Underground Utilities, Water Available
Waterfront Description None
View City
Roof Type Composition
Street Surface Asphalt
Accessibility None
Handicap Access None
Porch Patio
Parking Type Assigned, Driveway, Kitchen Level, Level Driveway, Parking Pad
Total Parking Spaces 2
Building
Lot Description Back Yard, Front Yard, Landscaped, Level
Story Two
Foundation Slab
Sewer Public Sewer
Water Public
Architectural Style Townhouse, Traditional
Level or Stories Two
Structure Type Brick Front, Cement Siding
New Construction No
Construction Status Resale
Schools
Elementary Schools Stoneview
Middle Schools Lithonia
High Schools Lithonia
Others
HOA Fee Include Maintenance Grounds, Reserve Fund, Termite
Senior Community no
Restrictions false
Tax ID 16 121 09 071
Ownership Fee Simple
Acceptable Financing Cash, Conventional
Listing Terms Cash, Conventional
Financing yes
Special Listing Condition None
Read Less Info
Want to know what your home might be worth? Contact us for a FREE valuation!

Our team is ready to help you sell your home for the highest possible price ASAP

Bought with Compass







