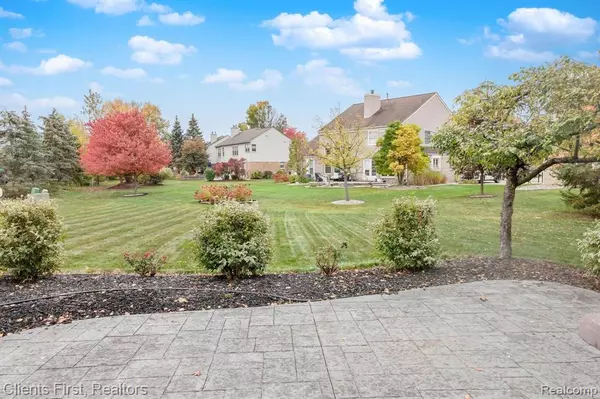$595,000
$579,900
2.6%For more information regarding the value of a property, please contact us for a free consultation.
4 Beds
4 Baths
3,116 SqFt
SOLD DATE : 11/22/2022
Key Details
Sold Price $595,000
Property Type Single Family Home
Sub Type Single Family
Listing Status Sold
Purchase Type For Sale
Square Footage 3,116 sqft
Price per Sqft $190
Subdivision Fairways At Pheasant Run Sub
MLS Listing ID 60156618
Sold Date 11/22/22
Style 2 Story
Bedrooms 4
Full Baths 3
Half Baths 1
Abv Grd Liv Area 3,116
Year Built 1994
Annual Tax Amount $8,213
Lot Size 0.340 Acres
Acres 0.34
Lot Dimensions 90.00 x 151.00
Property Description
Multiple offers received. All offers due by 2pm today, 10/26. This just may be the perfect "10" that you have been looking for! This wonderful four bedroom home offers so many updates and features you will need to see it for yourself. The first floor boasts beautiful bamboo flooring (2011), remodeled powder room and kitchen with granite counters, oversized island, a full freezer, a full fridge, a wall pantry (2011) and then french doors leading out to the stamped concrete patio. The family room shares a two way fireplace with the main floor office. A formal dining room, living room and first floor laundry room complete the main level. The spacious primary bedroom with cathedral ceilings opens to the remodeled bath featuring jetted tub, water closet, spacious glass shower, separate quartz vanities (2013) and a walk-in closet with organizers. The beautifully finished basement gives you additional living space featuring a quartz counter wet bar, beverage cooler, rec room area with built-ins, workout room and a full bath (2015). Roof 2011, Furnace & A/C 2018, Windows 2014 & 2015, Driveway 2022, Epoxy Garage Floor 2022 just to list a few of the many improvements you will find in this home. Nothing left to do but enjoy! BE SURE TO CLICK ON THE DRONE TOUR!
Location
State MI
County Wayne
Area Canton Twp (82071)
Rooms
Basement Finished
Interior
Interior Features Cable/Internet Avail., Spa/Jetted Tub, Wet Bar/Bar
Hot Water Gas
Heating Forced Air
Cooling Ceiling Fan(s), Central A/C
Fireplaces Type FamRoom Fireplace, Gas Fireplace
Appliance Disposal, Dryer, Freezer, Microwave, Range/Oven, Refrigerator, Washer
Exterior
Parking Features Attached Garage, Electric in Garage, Gar Door Opener, Side Loading Garage, Direct Access
Garage Spaces 2.5
Garage Description 25x20
Garage Yes
Building
Story 2 Story
Foundation Basement
Water Public Water
Architectural Style Colonial
Structure Type Brick
Schools
School District Plymouth Canton Comm Schools
Others
HOA Fee Include Snow Removal
Ownership Private
Assessment Amount $164
Energy Description Natural Gas
Acceptable Financing Conventional
Listing Terms Conventional
Financing Cash,Conventional,FHA,VA
Read Less Info
Want to know what your home might be worth? Contact us for a FREE valuation!

Our team is ready to help you sell your home for the highest possible price ASAP

Provided through IDX via MiRealSource. Courtesy of MiRealSource Shareholder. Copyright MiRealSource.
Bought with Moving The Mitten RE Group Inc






