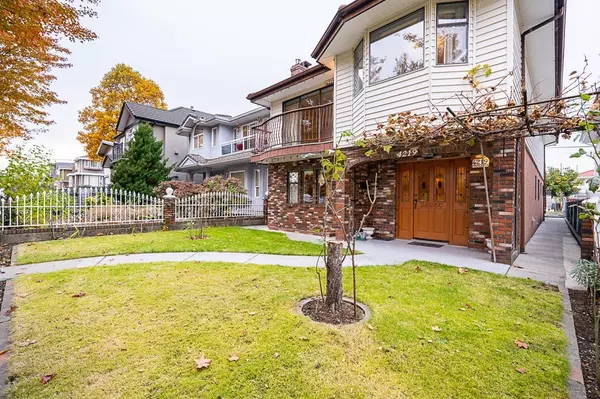$1,900,000
$1,788,000
6.3%For more information regarding the value of a property, please contact us for a free consultation.
4 Beds
3 Baths
2,521 SqFt
SOLD DATE : 11/28/2022
Key Details
Sold Price $1,900,000
Property Type Single Family Home
Sub Type House/Single Family
Listing Status Sold
Purchase Type For Sale
Square Footage 2,521 sqft
Price per Sqft $753
Subdivision Vancouver Heights
MLS Listing ID R2739580
Sold Date 11/28/22
Style 2 Storey
Bedrooms 4
Full Baths 3
Abv Grd Liv Area 1,453
Total Fin. Sqft 2521
Year Built 1985
Annual Tax Amount $5,378
Tax Year 2022
Lot Size 4,027 Sqft
Acres 0.09
Property Description
Welcome to 4219 Pandora Street. This original but meticulously maintained one owner home has been this family’s pride and joy for 37 years but is now looking for a new owner! Situated in Vancouver Heights, a beautiful family neighbourhood, this south facing home features 4 bedrooms, an office (could easily be a 5th bedroom) and 3 full bathrooms. Enjoy the spacious 305 sq.ft. balcony off the kitchen with views to the mountains. Bonus, this home has a suite downstairs with its own separate entrance. Other features include double car garage plus extra parking, full fenced garden at both the front and back of home. Close to great schools and lots of amenities such as Eileen Dailly Leisure Centre, Confederation Park, transit and lots of shops and restaurants. Book your appointment today!
Location
State BC
Community Vancouver Heights
Area Burnaby North
Zoning R5
Rooms
Other Rooms Living Room
Basement Fully Finished
Kitchen 2
Separate Den/Office N
Interior
Interior Features ClthWsh/Dryr/Frdg/Stve/DW, Drapes/Window Coverings, Garage Door Opener, Microwave, Security System, Stove, Vacuum - Built In
Heating Baseboard, Hot Water, Natural Gas
Fireplaces Number 2
Fireplaces Type Natural Gas, Wood
Heat Source Baseboard, Hot Water, Natural Gas
Exterior
Exterior Feature Balcony(s), Fenced Yard, Sundeck(s)
Garage Add. Parking Avail., Garage; Double, Open
Garage Spaces 2.0
Garage Description 24'3 x 21'8
Amenities Available Garden, Storage
View Y/N Yes
View Mountains from upstairs
Roof Type Tile - Concrete
Lot Frontage 33.0
Lot Depth 122.0
Parking Type Add. Parking Avail., Garage; Double, Open
Total Parking Spaces 4
Building
Story 2
Sewer City/Municipal
Water City/Municipal
Structure Type Frame - Wood
Others
Tax ID 001-878-549
Energy Description Baseboard,Hot Water,Natural Gas
Read Less Info
Want to know what your home might be worth? Contact us for a FREE valuation!

Our team is ready to help you sell your home for the highest possible price ASAP

Bought with Century 21 In Town Realty







