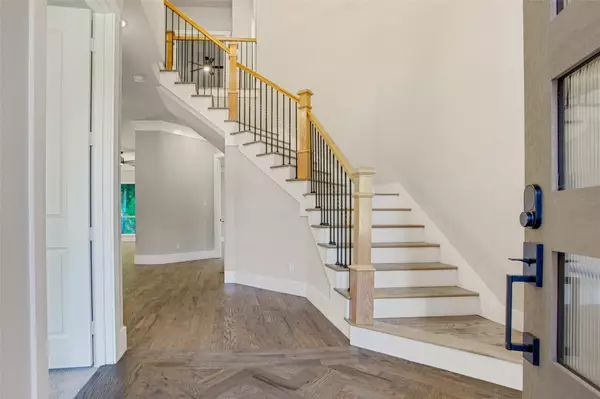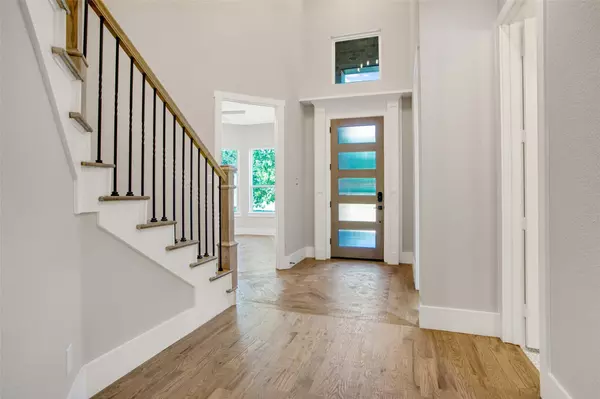$599,900
For more information regarding the value of a property, please contact us for a free consultation.
3 Beds
3 Baths
2,933 SqFt
SOLD DATE : 12/02/2022
Key Details
Property Type Single Family Home
Sub Type Single Family Residence
Listing Status Sold
Purchase Type For Sale
Square Footage 2,933 sqft
Price per Sqft $204
Subdivision Tanglewood Crossing Ph 1
MLS Listing ID 20124586
Sold Date 12/02/22
Style Contemporary/Modern,Traditional
Bedrooms 3
Full Baths 3
HOA Fees $10/ann
HOA Y/N Mandatory
Year Built 2022
Annual Tax Amount $643
Lot Size 9,888 Sqft
Acres 0.227
Property Description
Top of the line distinctively designed home in gated community. Modern design features beautiful brick and timeless stone accents that really stand out. Inside you will find soaring ceilings and wide open spaces. Living area features fireplace, kitchen with oversized island, 42 inch cabinets, quartz countertops, SS appliances and custom wine bar. Downstairs also boasts an office, and a secondary bedroom. First floor master suite with incredible custom closet and bath. Upstairs has additional bedroom, bath and game room with porch over looking private backyard. 2 car oversized garage, big patio and fully landscaped. Wonderful neighborhood close to everything, with lake Texoma and golf course just down the road.
Location
State TX
County Grayson
Community Gated, Golf, Lake, Marina
Direction N on HWY 289, left on Tanglewood Blvd, Right on Lone Oak Blvd. House will be located on the left.
Rooms
Dining Room 1
Interior
Interior Features Cable TV Available, Decorative Lighting, Eat-in Kitchen, Flat Screen Wiring, Granite Counters, High Speed Internet Available, Kitchen Island, Natural Woodwork, Open Floorplan, Sound System Wiring, Walk-In Closet(s), Other
Heating Central, Electric
Cooling Ceiling Fan(s), Central Air, Electric
Flooring Carpet, Ceramic Tile, Wood
Fireplaces Number 1
Fireplaces Type Decorative, Electric, Gas, Insert, Living Room, Stone, Other
Appliance Built-in Gas Range, Dishwasher, Disposal, Gas Range, Microwave, Plumbed For Gas in Kitchen, Plumbed for Ice Maker, Tankless Water Heater, Vented Exhaust Fan, Other
Heat Source Central, Electric
Laundry Electric Dryer Hookup, Utility Room, Full Size W/D Area, Washer Hookup, Other
Exterior
Exterior Feature Covered Patio/Porch, Rain Gutters, Lighting
Garage Spaces 2.0
Fence Wood
Community Features Gated, Golf, Lake, Marina
Utilities Available Asphalt, City Sewer, City Water, Curbs, Electricity Connected, Individual Gas Meter, Phone Available, Other
Roof Type Composition
Parking Type 2-Car Single Doors, Driveway, Garage, Garage Door Opener, Garage Faces Front, Lighted, Off Street, Oversized, Side By Side, Other
Garage Yes
Building
Lot Description Few Trees, Interior Lot, Landscaped, Lrg. Backyard Grass, Oak, Sprinkler System, Subdivision
Story Two
Foundation Slab
Structure Type Brick
Schools
School District Pottsboro Isd
Others
Ownership MDC Homes LLC
Acceptable Financing Cash, Conventional, VA Loan
Listing Terms Cash, Conventional, VA Loan
Financing Conventional
Read Less Info
Want to know what your home might be worth? Contact us for a FREE valuation!

Our team is ready to help you sell your home for the highest possible price ASAP

©2024 North Texas Real Estate Information Systems.
Bought with Kylie Trojacek • StarCrest Realty







