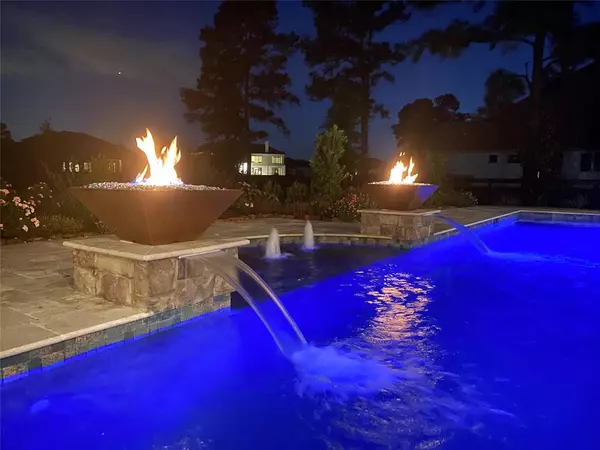$1,795,000
For more information regarding the value of a property, please contact us for a free consultation.
4 Beds
4.1 Baths
5,875 SqFt
SOLD DATE : 12/06/2022
Key Details
Property Type Single Family Home
Listing Status Sold
Purchase Type For Sale
Square Footage 5,875 sqft
Price per Sqft $284
Subdivision Willowcreek Ranch
MLS Listing ID 4889294
Sold Date 12/06/22
Style Traditional
Bedrooms 4
Full Baths 4
Half Baths 1
HOA Fees $270/ann
HOA Y/N 1
Year Built 2018
Annual Tax Amount $39,142
Tax Year 2021
Lot Size 0.891 Acres
Acres 0.8907
Property Description
Luxury smart home nestled on oversized lot in prestigious Willowcreek Ranch! Upgrades galore including multiple smart home features! Extensive architectural details throughout and family friendly layout with all the bells and whistles! Grand entry welcomes guest with a sweeping staircase and views to the gorgeous vaulted beamed ceiling family room. High end kitchen is open for easy entertaining and features 2 large islands, Jenn Air Pro gas cooktop, double ovens, and oversized built in refrigerator. Large game room down and pristine backyard with extensive 2500 sqft travertine patio, outdoor kitchen, fireplace & gorgeous resort style pool! Private owners retreat boast high beam ceiling & luxury bath with one of a kind ceiling & full walk through shower plus his/hers massive closets. Oversized laundry/hobby room features a dog shower & second refrigerator. Spacious loft, two secondary bedrooms, two baths and bonus storage spaces up. Great schools and great location! A must see!
Location
State TX
County Harris
Area Tomball Southwest
Rooms
Bedroom Description 2 Bedrooms Down,Primary Bed - 1st Floor,Split Plan,Walk-In Closet
Other Rooms Breakfast Room, Family Room, Formal Dining, Gameroom Down, Guest Suite, Home Office/Study, Loft, Utility Room in House
Master Bathroom Hollywood Bath, Primary Bath: Double Sinks, Primary Bath: Separate Shower
Kitchen Butler Pantry, Island w/o Cooktop, Kitchen open to Family Room, Pantry, Walk-in Pantry
Interior
Interior Features Crown Molding, Fire/Smoke Alarm, Formal Entry/Foyer, High Ceiling, Prewired for Alarm System, Wired for Sound
Heating Central Gas
Cooling Central Electric
Flooring Carpet, Travertine, Vinyl Plank
Fireplaces Number 1
Fireplaces Type Gaslog Fireplace
Exterior
Exterior Feature Back Green Space, Covered Patio/Deck, Outdoor Kitchen
Parking Features Attached Garage
Garage Spaces 4.0
Pool Gunite, Heated
Roof Type Composition
Private Pool Yes
Building
Lot Description Subdivision Lot
Story 2
Foundation Slab
Lot Size Range 1/2 Up to 1 Acre
Water Aerobic, Water District
Structure Type Stone,Stucco
New Construction No
Schools
Elementary Schools Grand Oaks Elementary School
Middle Schools Grand Lakes Junior High School
High Schools Tomball High School
School District 53 - Tomball
Others
Senior Community No
Restrictions Restricted
Tax ID 134-890-004-0014
Energy Description Ceiling Fans,Digital Program Thermostat,Insulated/Low-E windows,Insulation - Spray-Foam
Tax Rate 2.7372
Disclosures Mud, Sellers Disclosure
Special Listing Condition Mud, Sellers Disclosure
Read Less Info
Want to know what your home might be worth? Contact us for a FREE valuation!

Our team is ready to help you sell your home for the highest possible price ASAP

Bought with Coldwell Banker Realty - The Woodlands






