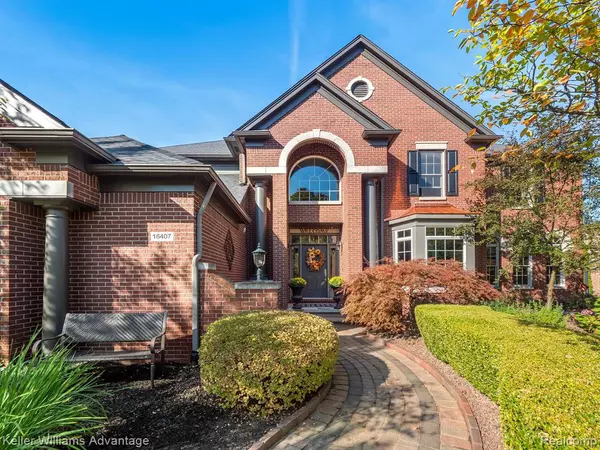$869,999
$849,900
2.4%For more information regarding the value of a property, please contact us for a free consultation.
5 Beds
5 Baths
4,041 SqFt
SOLD DATE : 12/07/2022
Key Details
Sold Price $869,999
Property Type Single Family Home
Sub Type Single Family
Listing Status Sold
Purchase Type For Sale
Square Footage 4,041 sqft
Price per Sqft $215
Subdivision Wayne County Condo Sub Plan No 860 (Northville Twp
MLS Listing ID 60152740
Sold Date 12/07/22
Style 2 Story
Bedrooms 5
Full Baths 4
Half Baths 1
Abv Grd Liv Area 4,041
Year Built 2006
Annual Tax Amount $9,954
Lot Size 0.420 Acres
Acres 0.42
Lot Dimensions 102x162x107x191
Property Description
IMPORTANT UPDATE: THE OPEN HOUSE IS CANCELLED DUE TO MULTIPLE OFFERS RECEIVED, AND A HIGHEST AND BEST OFFER DEADLINE IS SATURDAY, OCTOBER 15TH AT 6 PM - Welcome home to this superbly designed five-bedroom colonial in the Estates of Arcadia Ridge on a beautifully landscaped and well-manicured property. The delightful earth-toned decor provides a universal background for almost any color scheme. Discover all the advantages offered, such as a spacious floorplan, work-at-home office with a two-way fireplace into the cheerfully large family room with high ceilings, crown moldings, wainscoting, hardwood flooring, whole house sound system, and dual rod iron spindle staircases. Cook up legendary meals in the large kitchen featuring newer kitchen appliances, including time-saving double ovens, attractive cabinets, handsome granite countertops, a walk-in pantry, a diverse-duty breakfast bar, and a homework station. The convenient butler's pantry leads to the formal dining and living rooms. The private primary suite features a dual vanity bathroom, jetted tub with a separate shower, and a walk-in closet with custom organizers. The professionally finished daylight basement offers a great opportunity for hosting parties or having a movie night with a convenient wet bar. There is a 5th bedroom/guest room with an attached full bathroom in the basement and ample storage space. Take note of the new roof, freshly painted exterior, main floor laundry room, mudroom off the side entry three car garage, community swimming pool, and walking trails. This home is conveniently located halfway between downtown Northville and Plymouth, less than a mile from Ridgewood elementary, and close to Northville High School and community parks. Enjoy the tranquility of your backyard with your morning coffee, a competitive evening of cornhole by a bonfire, or a barbeque on the low-maintenance dual-tiered Trex deck with stylish canopies. A stunning showcase for elegant living combined with practicality.
Location
State MI
County Wayne
Area Northville Twp (82011)
Rooms
Basement Finished
Interior
Interior Features DSL Available, Wet Bar/Bar
Hot Water Gas
Heating Forced Air
Cooling Ceiling Fan(s), Central A/C
Fireplaces Type FamRoom Fireplace, Gas Fireplace
Appliance Dishwasher, Disposal, Dryer, Microwave, Refrigerator, Washer
Exterior
Parking Features Attached Garage, Electric in Garage, Gar Door Opener, Side Loading Garage
Garage Spaces 3.0
Garage Description 21x28
Amenities Available Club House
Garage Yes
Building
Story 2 Story
Foundation Basement
Water Public Water
Architectural Style Colonial
Structure Type Brick
Schools
School District Northville Public Schools
Others
HOA Fee Include Maintenance Grounds,Snow Removal,Club House Included
Ownership Private
Energy Description Natural Gas
Acceptable Financing Conventional
Listing Terms Conventional
Financing Cash,Conventional
Read Less Info
Want to know what your home might be worth? Contact us for a FREE valuation!

Our team is ready to help you sell your home for the highest possible price ASAP

Provided through IDX via MiRealSource. Courtesy of MiRealSource Shareholder. Copyright MiRealSource.
Bought with KW Showcase Realty






