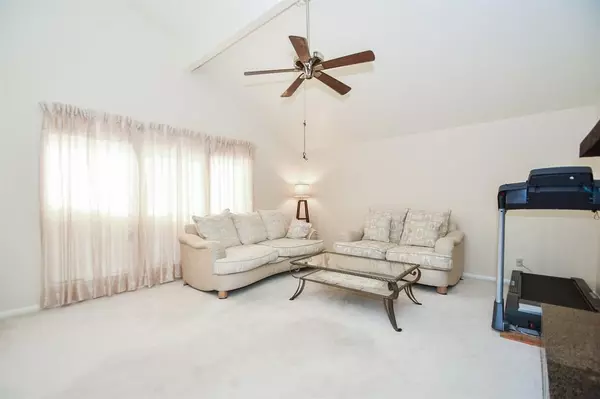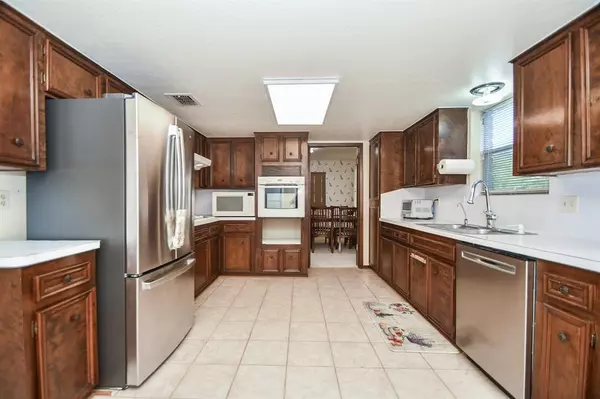$249,000
For more information regarding the value of a property, please contact us for a free consultation.
4 Beds
2 Baths
2,017 SqFt
SOLD DATE : 12/07/2022
Key Details
Property Type Single Family Home
Listing Status Sold
Purchase Type For Sale
Square Footage 2,017 sqft
Price per Sqft $119
Subdivision Braewood Glen
MLS Listing ID 96622624
Sold Date 12/07/22
Style Traditional
Bedrooms 4
Full Baths 2
HOA Fees $25/ann
HOA Y/N 1
Year Built 1976
Annual Tax Amount $4,354
Tax Year 2021
Lot Size 7,150 Sqft
Acres 0.1641
Property Description
Must-see classic and well-maintained beauty. High ceiling in living room that includes a wood burning fireplace and ceiling fan. Luxurious master bathroom that includes a newly remodeled granite tiled walk-in shower. A private courtyard has the potential for many different designs/features for entertaining. AC was replaced in 2015 which included adding insulation. Other upgrades include a whole house water filtration system and supply lines installed in 2021 along with a back yard wood fence replacement, new roof and gutters with leaf guard covers. Centrally located in the Bellaire Blvd area and is walking distance to many stores, shops, bus routes. Your New Home is Waiting for you - schedule a showing today, this one won't last long.
Location
State TX
County Harris
Area Alief
Rooms
Bedroom Description All Bedrooms Down
Other Rooms Formal Dining, Kitchen/Dining Combo, Living Area - 1st Floor
Interior
Interior Features Alarm System - Owned, Fire/Smoke Alarm, High Ceiling, Refrigerator Included
Heating Central Electric
Cooling Central Electric
Flooring Carpet, Tile
Fireplaces Number 1
Fireplaces Type Wood Burning Fireplace
Exterior
Exterior Feature Back Yard Fenced, Patio/Deck
Garage Attached Garage
Garage Spaces 2.0
Garage Description Auto Garage Door Opener, Single-Wide Driveway
Roof Type Composition
Street Surface Concrete
Private Pool No
Building
Lot Description Subdivision Lot
Faces East
Story 1
Foundation Slab
Lot Size Range 0 Up To 1/4 Acre
Sewer Public Sewer
Water Public Water
Structure Type Brick,Cement Board
New Construction No
Schools
Elementary Schools Mahanay Elementary School
Middle Schools Killough Middle School
High Schools Aisd Draw
School District 2 - Alief
Others
Restrictions Deed Restrictions
Tax ID 108-484-000-0007
Energy Description Attic Fan,Attic Vents,Digital Program Thermostat,Insulated Doors,Insulation - Batt,Insulation - Blown Cellulose
Acceptable Financing Cash Sale, Conventional, FHA, VA
Tax Rate 2.4411
Disclosures Sellers Disclosure
Listing Terms Cash Sale, Conventional, FHA, VA
Financing Cash Sale,Conventional,FHA,VA
Special Listing Condition Sellers Disclosure
Read Less Info
Want to know what your home might be worth? Contact us for a FREE valuation!

Our team is ready to help you sell your home for the highest possible price ASAP

Bought with Alpha, REALTORS







