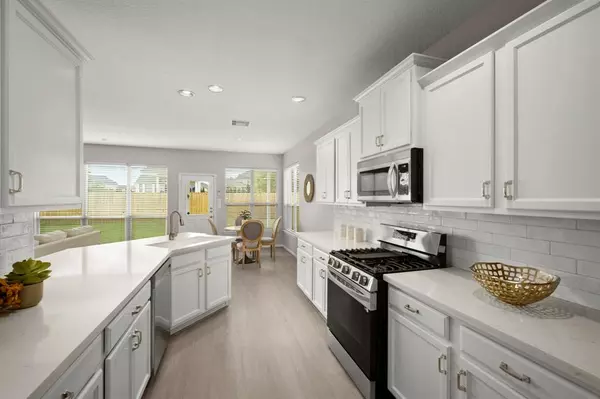$389,900
For more information regarding the value of a property, please contact us for a free consultation.
4 Beds
2.1 Baths
2,218 SqFt
SOLD DATE : 12/08/2022
Key Details
Property Type Single Family Home
Listing Status Sold
Purchase Type For Sale
Square Footage 2,218 sqft
Price per Sqft $170
Subdivision Saddlebrook Village Sec 03
MLS Listing ID 79590480
Sold Date 12/08/22
Style Traditional
Bedrooms 4
Full Baths 2
Half Baths 1
HOA Fees $39/ann
HOA Y/N 1
Year Built 2010
Annual Tax Amount $6,470
Tax Year 2021
Lot Size 5,500 Sqft
Acres 0.1263
Property Description
Searching for a beautiful home that has been completely remodeled, move-in ready & is located in the highly acclaimed Tomball School District? Look no further, this home is it! The kitchen has been updated with new stainless steel LG appliances, upgraded backsplash and new quartz countertops. Additional upgrades include fresh paint with a modern color palette throughout, new flooring throughout, plus updated light fixtures. But that's not all...both bathrooms have been updated as well! The primary en-suite features a semi-frameless glass shower with separate bathtub, quartz countertop, dual sinks and updated light fixtures. This home also features PEX plumbing, a new fence, plus an in-ground sprinkler system. A great bonus to this home is the location. Beautiful Burroughs Park is 1 mile away. Downtown Tomball with all of its great shopping & dining is just 6 miles away & The Woodlands is within a few miles. Don't miss out on this amazing home! It is truly the gem of the subdivision!
Location
State TX
County Harris
Area Tomball
Rooms
Bedroom Description Primary Bed - 1st Floor
Other Rooms Formal Dining, Gameroom Up, Kitchen/Dining Combo, Living Area - 1st Floor
Master Bathroom Half Bath, Primary Bath: Double Sinks, Primary Bath: Separate Shower, Primary Bath: Soaking Tub, Secondary Bath(s): Tub/Shower Combo
Kitchen Breakfast Bar, Kitchen open to Family Room, Pantry
Interior
Heating Central Gas
Cooling Central Electric
Fireplaces Number 1
Exterior
Parking Features Attached Garage
Garage Spaces 2.0
Roof Type Composition
Private Pool No
Building
Lot Description Subdivision Lot
Story 2
Foundation Slab
Lot Size Range 0 Up To 1/4 Acre
Sewer Public Sewer
Water Public Water
Structure Type Brick
New Construction No
Schools
Elementary Schools Creekview Elementary School
Middle Schools Creekside Park Junior High School
High Schools Tomball High School
School District 53 - Tomball
Others
Senior Community No
Restrictions Deed Restrictions
Tax ID 130-864-002-0034
Tax Rate 2.784
Disclosures Mud, Sellers Disclosure
Special Listing Condition Mud, Sellers Disclosure
Read Less Info
Want to know what your home might be worth? Contact us for a FREE valuation!

Our team is ready to help you sell your home for the highest possible price ASAP

Bought with Realty Associates






