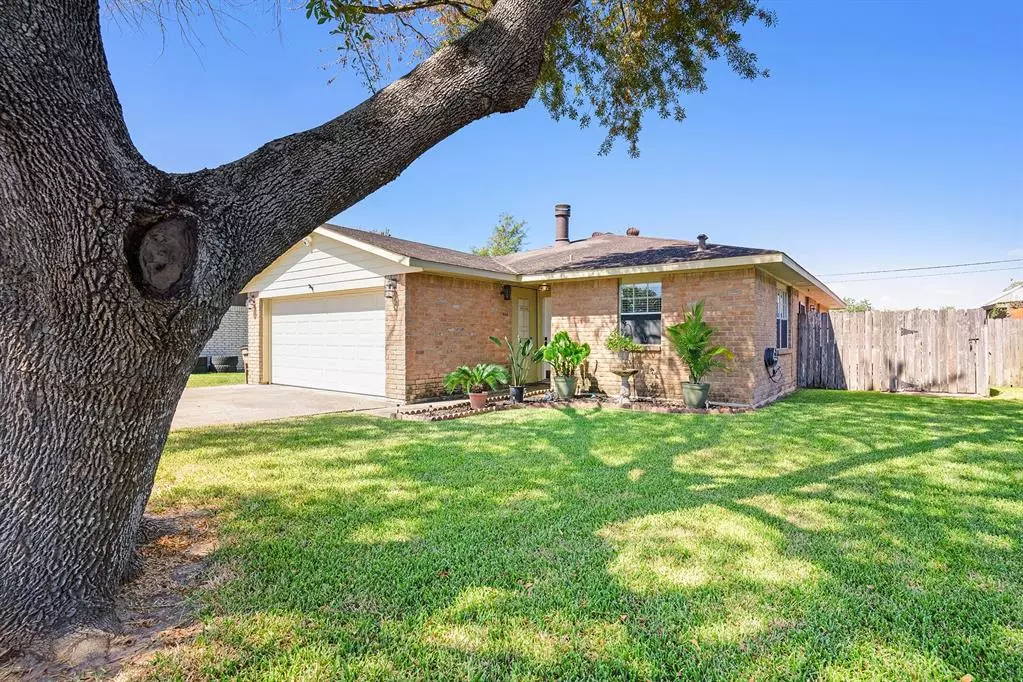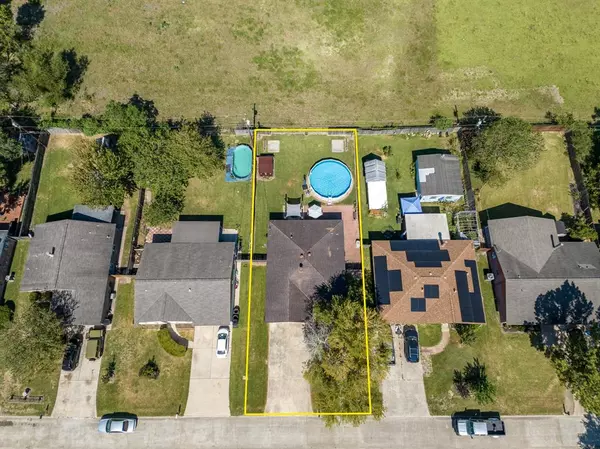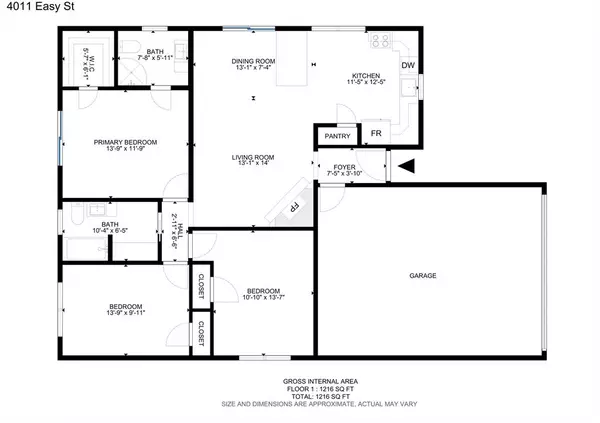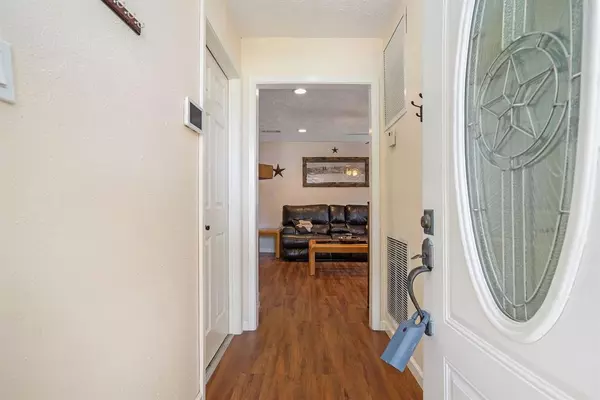$215,000
For more information regarding the value of a property, please contact us for a free consultation.
3 Beds
2 Baths
1,228 SqFt
SOLD DATE : 12/09/2022
Key Details
Property Type Single Family Home
Listing Status Sold
Purchase Type For Sale
Square Footage 1,228 sqft
Price per Sqft $175
Subdivision Youpon Cove
MLS Listing ID 89026634
Sold Date 12/09/22
Style Ranch
Bedrooms 3
Full Baths 2
Year Built 1979
Annual Tax Amount $4,102
Tax Year 2021
Lot Size 8,100 Sqft
Acres 0.186
Property Description
Take a 3D virtual tour from your home now! Adorable 3/2/2 with no back neighbors… unless you count the cows! The kitchen has been updated with rustic elements, cabinets galore and a large eat-in island. The recently replaced fridge is negotiable as is the washer and dryer. This home is fully equipped with a water softener system and an easy plug-in panel for a portable backup generator. You'll love the privacy of the primary bedroom located at the back of the home accentuated by a sliding glass door leading to the oversized back patio. Leave the garage uncrowded by utilizing the backyard shed for your lawn care equipment then jump in the pool to cool off on those hot summer days. Catch it before it's gone! Own Your Paradise!
Location
State TX
County Galveston
Area Dickinson
Rooms
Bedroom Description All Bedrooms Down,En-Suite Bath,Primary Bed - 1st Floor,Walk-In Closet
Other Rooms 1 Living Area, Kitchen/Dining Combo, Living Area - 1st Floor, Utility Room in Garage
Master Bathroom Primary Bath: Shower Only, Secondary Bath(s): Jetted Tub, Secondary Bath(s): Tub/Shower Combo, Vanity Area
Kitchen Breakfast Bar, Kitchen open to Family Room
Interior
Interior Features Drapes/Curtains/Window Cover
Heating Central Electric
Cooling Central Electric
Flooring Laminate, Tile
Fireplaces Number 1
Fireplaces Type Mock Fireplace
Exterior
Exterior Feature Patio/Deck, Side Yard, Storage Shed
Parking Features Attached Garage
Garage Spaces 2.0
Pool Above Ground
Roof Type Composition
Street Surface Asphalt,Concrete,Curbs
Private Pool Yes
Building
Lot Description Subdivision Lot
Story 1
Foundation Slab
Lot Size Range 0 Up To 1/4 Acre
Sewer Public Sewer
Water Public Water, Water District
Structure Type Brick,Cement Board,Wood
New Construction No
Schools
Elementary Schools Silbernagel Elementary School
Middle Schools Dunbar Middle School (Dickinson)
High Schools Dickinson High School
School District 17 - Dickinson
Others
Senior Community No
Restrictions Unknown
Tax ID 7770-0000-0014-000
Ownership Full Ownership
Energy Description Ceiling Fans
Acceptable Financing Cash Sale, Conventional, FHA
Tax Rate 2.5214
Disclosures Mud, Sellers Disclosure
Listing Terms Cash Sale, Conventional, FHA
Financing Cash Sale,Conventional,FHA
Special Listing Condition Mud, Sellers Disclosure
Read Less Info
Want to know what your home might be worth? Contact us for a FREE valuation!

Our team is ready to help you sell your home for the highest possible price ASAP

Bought with Arbor Real Estate Group






