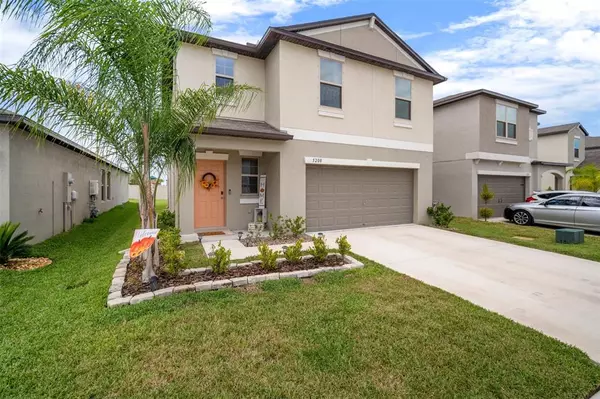$375,000
$389,000
3.6%For more information regarding the value of a property, please contact us for a free consultation.
4 Beds
3 Baths
1,870 SqFt
SOLD DATE : 12/12/2022
Key Details
Sold Price $375,000
Property Type Single Family Home
Sub Type Single Family Residence
Listing Status Sold
Purchase Type For Sale
Square Footage 1,870 sqft
Price per Sqft $200
Subdivision Leisey Sub
MLS Listing ID T3405646
Sold Date 12/12/22
Bedrooms 4
Full Baths 2
Half Baths 1
Construction Status Financing,Inspections
HOA Fees $33/qua
HOA Y/N Yes
Originating Board Stellar MLS
Year Built 2020
Annual Tax Amount $5,681
Lot Size 4,791 Sqft
Acres 0.11
Lot Dimensions 40x120
Property Description
Phenomenal 4 Bedroom 2.5 Bathroom 2 years New Home checks off all of your boxes. The kitchen is well equipped with plenty of countertop space, cabinet storage space, and features a center island with breakfast bar. You will love the open concept living room and dining space perfect for entertaining and holidays. All bedrooms are upstairs along with a loft that can be used as a game room, office space, or an additional living room. The primary suite is complemented with its own en-suite bathroom with dual vanity and standing shower. The icing on the cake is the Pergola Pavilion perfect for relaxing and looking out over the large backyard. Apollo Beach is conveniently located near I-75, US-41, and US-301 for an easy commute to MacDill AFB, Tampa, St. Pete, and Bradenton. Convenient commute to restaurants, schools, shopping, parks and only a short drive to the beautiful Gulf beaches.
Location
State FL
County Hillsborough
Community Leisey Sub
Zoning PD
Rooms
Other Rooms Loft
Interior
Interior Features Eat-in Kitchen, Open Floorplan, Walk-In Closet(s)
Heating Central
Cooling Central Air
Flooring Carpet, Ceramic Tile
Fireplace false
Appliance Disposal, Dryer, Microwave, Range, Refrigerator, Washer
Laundry Inside, Laundry Room, Upper Level
Exterior
Exterior Feature Other, Rain Gutters
Garage Driveway
Garage Spaces 2.0
Pool Other
Community Features Playground, Pool, Sidewalks
Utilities Available Cable Available, Natural Gas Connected
Amenities Available Clubhouse, Playground, Pool
Waterfront false
Roof Type Shingle
Parking Type Driveway
Attached Garage true
Garage true
Private Pool No
Building
Lot Description Level, Sidewalk, Paved
Story 2
Entry Level Two
Foundation Slab
Lot Size Range 0 to less than 1/4
Sewer Public Sewer
Water Public
Structure Type Block, Stucco
New Construction false
Construction Status Financing,Inspections
Others
Pets Allowed Yes
Senior Community No
Ownership Fee Simple
Monthly Total Fees $33
Acceptable Financing Cash, Conventional, FHA, VA Loan
Membership Fee Required Required
Listing Terms Cash, Conventional, FHA, VA Loan
Special Listing Condition None
Read Less Info
Want to know what your home might be worth? Contact us for a FREE valuation!

Our team is ready to help you sell your home for the highest possible price ASAP

© 2024 My Florida Regional MLS DBA Stellar MLS. All Rights Reserved.
Bought with CENTURY 21 BEGGINS ENTERPRISES







