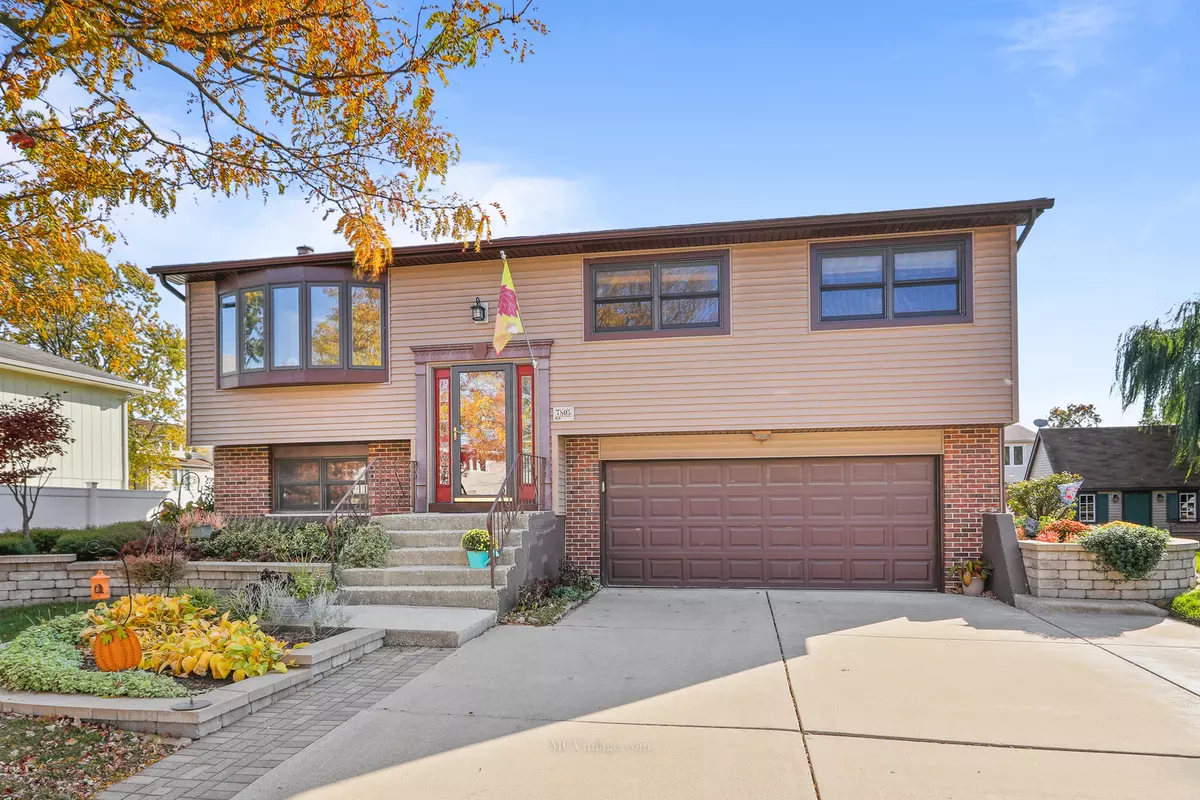$299,000
$299,900
0.3%For more information regarding the value of a property, please contact us for a free consultation.
3 Beds
2 Baths
1,525 SqFt
SOLD DATE : 12/02/2022
Key Details
Sold Price $299,000
Property Type Single Family Home
Sub Type Detached Single
Listing Status Sold
Purchase Type For Sale
Square Footage 1,525 sqft
Price per Sqft $196
Subdivision Brementowne
MLS Listing ID 11660632
Sold Date 12/02/22
Bedrooms 3
Full Baths 2
Year Built 1971
Tax Year 2020
Lot Dimensions 136 X 70 X 103 X 153
Property Description
This is the "one"...A "picture perfect" raised ranch sitting on a beautifully landscaped and manicured corner lot! Filled with natural light and a vast array of updates and special touches throughout. Hardwood flooring flows thru the main living area from the foyer to the spacious living room complete with a beautiful bay window; leading into the open dining room and kitchen area featuring solid cabinets, corian c-tops and a sliding door to the outdoor deck. Solid oak 6-panel doors thru-out the entire home including the walk-out lower level providing great space with a 2nd updated bathroom and a cozy family room featuring a brick fireplace, canned lighting and a patio door leading to the outdoor patio. The very convenient 2.5 car attached garage has an epoxy floor and leads to an extra-wide, oversized concrete driveway. The outdoor space is simply amazing from the professionally designed and installed landscape blocks, perfectly placed shrubs, trees and beautiful perennials to the oversized paver patio and impressive, oversized deck. All of this plus a super cute, 12x16 custom built shed compete with electric and a loft area. Recent upgrades include: Furnace & A/C-2019...Roof-2014...Newer Siding...Windows replaced in 2007 with Pella and Anderson...Ceiling fans in bedrooms-2019...Sprinkler system-2014. This is truly an incredible, well-maintained home passionately loved by its long time owner. Come take a look today and begin making memories tomorrow!
Location
State IL
County Cook
Community Park, Curbs, Sidewalks, Street Lights, Street Paved
Rooms
Basement Partial
Interior
Interior Features Hardwood Floors, First Floor Bedroom, First Floor Full Bath
Heating Natural Gas, Forced Air
Cooling Central Air
Fireplaces Number 1
Fireplaces Type Wood Burning, Attached Fireplace Doors/Screen, Gas Log, Gas Starter
Fireplace Y
Appliance Range, Microwave, Dishwasher, Refrigerator, Washer, Dryer
Exterior
Exterior Feature Deck, Brick Paver Patio, Storms/Screens
Garage Attached
Garage Spaces 2.5
Waterfront false
View Y/N true
Roof Type Asphalt
Building
Story Raised Ranch
Foundation Concrete Perimeter
Sewer Public Sewer
Water Lake Michigan
New Construction false
Schools
Elementary Schools Helen Keller Elementary School
Middle Schools Virgil I Grissom Middle School
High Schools Victor J Andrew High School
School District 140, 140, 230
Others
HOA Fee Include None
Ownership Fee Simple
Special Listing Condition None
Read Less Info
Want to know what your home might be worth? Contact us for a FREE valuation!

Our team is ready to help you sell your home for the highest possible price ASAP
© 2024 Listings courtesy of MRED as distributed by MLS GRID. All Rights Reserved.
Bought with Khaled Muza • RE/MAX 10







