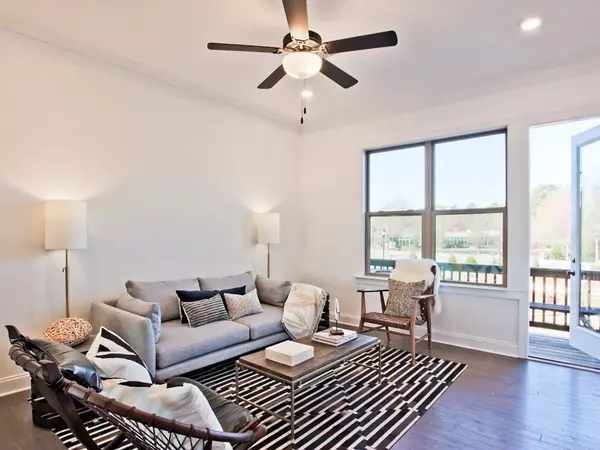$513,076
$508,330
0.9%For more information regarding the value of a property, please contact us for a free consultation.
3 Beds
3.5 Baths
1,602 SqFt
SOLD DATE : 11/29/2022
Key Details
Sold Price $513,076
Property Type Townhouse
Sub Type Townhouse
Listing Status Sold
Purchase Type For Sale
Square Footage 1,602 sqft
Price per Sqft $320
Subdivision Reverie On Cumberland
MLS Listing ID 7015319
Sold Date 11/29/22
Style Townhouse, Traditional
Bedrooms 3
Full Baths 3
Half Baths 1
Construction Status New Construction
HOA Fees $103
HOA Y/N Yes
Year Built 2022
Tax Year 2020
Property Description
Enjoy low maintenance living in this Bellamy plan! This home is great for entertaining guests or enjoying your well deserved downtime. The chef's kitchen is open to the family room and dining room, making this a truly open floor plan. Kitchen comes equipped with quartz countertops and ample cabinet space for storage! Stunning subway tile, up-to-date cabinet details and designer handpicked color selections pull the kitchen together. The pool & cabana, future clubhouse with skyline views, gym and gated entry will make you feel like you are living at a resort.
Location
State GA
County Cobb
Lake Name None
Rooms
Bedroom Description Other
Other Rooms Cabana, Pool House
Basement None
Dining Room Open Concept
Interior
Interior Features Double Vanity, Entrance Foyer, High Ceilings 9 ft Lower, High Ceilings 9 ft Upper, High Ceilings 10 ft Main, Walk-In Closet(s)
Heating Electric, Natural Gas
Cooling Ceiling Fan(s), Central Air
Flooring Carpet, Hardwood, Vinyl
Fireplaces Type None
Window Features None
Appliance Dishwasher, Disposal, Gas Cooktop, Microwave
Laundry Upper Level
Exterior
Exterior Feature Balcony, Private Rear Entry
Garage Garage
Garage Spaces 1.0
Fence None
Pool None
Community Features Clubhouse, Gated, Pool, Sidewalks, Street Lights
Utilities Available Electricity Available, Natural Gas Available, Water Available
Waterfront Description None
View Other
Roof Type Shingle
Street Surface Asphalt
Accessibility None
Handicap Access None
Porch Deck
Parking Type Garage
Total Parking Spaces 1
Building
Lot Description Landscaped
Story Three Or More
Foundation Slab
Sewer Public Sewer
Water Public
Architectural Style Townhouse, Traditional
Level or Stories Three Or More
Structure Type Brick Front, Cement Siding
New Construction No
Construction Status New Construction
Schools
Elementary Schools Teasley
Middle Schools Campbell
High Schools Campbell
Others
Senior Community no
Restrictions true
Tax ID 17084001070
Ownership Fee Simple
Financing no
Special Listing Condition None
Read Less Info
Want to know what your home might be worth? Contact us for a FREE valuation!

Our team is ready to help you sell your home for the highest possible price ASAP

Bought with Ashton Woods Realty, LLC







