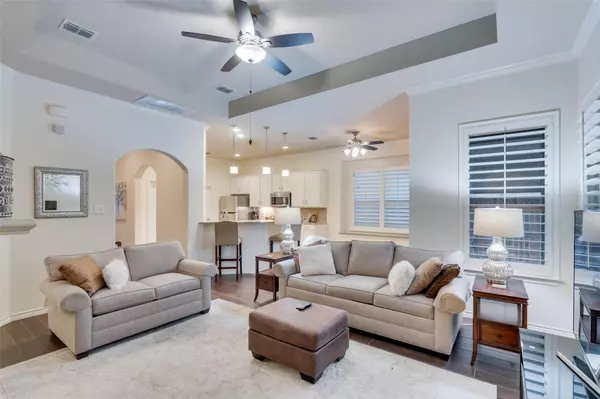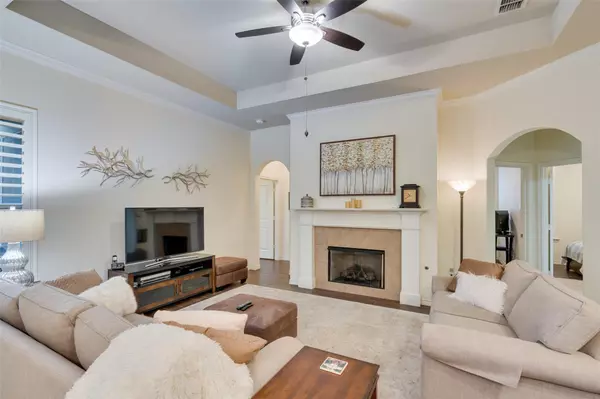$365,000
For more information regarding the value of a property, please contact us for a free consultation.
3 Beds
2 Baths
1,790 SqFt
SOLD DATE : 12/05/2022
Key Details
Property Type Single Family Home
Sub Type Single Family Residence
Listing Status Sold
Purchase Type For Sale
Square Footage 1,790 sqft
Price per Sqft $203
Subdivision Lago Vista
MLS Listing ID 20199366
Sold Date 12/05/22
Style Traditional
Bedrooms 3
Full Baths 2
HOA Fees $133/qua
HOA Y/N Mandatory
Year Built 2011
Annual Tax Amount $6,903
Lot Size 5,009 Sqft
Acres 0.115
Property Description
Immaculate home located in a gated subdivision! Living area is open to dining and has a tray ceiling! Luxury plantation shutters throughout the home! Kitchen is complete with granite countertops, backsplash, stainless steel appliances, gas stove, undermount lighting and two pantries! Office has glass doors for privacy, perfect for the professional that likes to work from home! Oversized master ensuite allows for privacy and has a tray ceiling! Walk in closet with seasonal hanging! Master bath has granite countertops, separate sinks, separate shower and huge tub - Let Calgon take you away! Gorgeous tile wood flooring throughout the home and tile in the kitchen. Arched doorways! Small backyard has electric shades that roll up and down for privacy. Perfect for extra entertaining area or romantic nights! HOA includes lawn mowing for front and back yard, maintenance of pool and pond! Private pool and pond for lazy days! Lock & leave community! Neutral colors! Move in ready!
Location
State TX
County Tarrant
Community Community Pool, Community Sprinkler, Curbs, Gated, Greenbelt, Jogging Path/Bike Path, Pool
Direction West into Lago Vista, South on Mira Lago. Home is on the right
Rooms
Dining Room 1
Interior
Interior Features Cable TV Available, Decorative Lighting, Eat-in Kitchen, Granite Counters, High Speed Internet Available
Heating Central, Natural Gas
Cooling Ceiling Fan(s), Central Air, Electric
Flooring Ceramic Tile, Tile
Fireplaces Number 1
Fireplaces Type Family Room, Gas, Gas Logs, Gas Starter
Appliance Dishwasher, Disposal, Dryer, Gas Cooktop, Gas Oven, Gas Range, Gas Water Heater, Microwave, Plumbed For Gas in Kitchen, Washer
Heat Source Central, Natural Gas
Laundry Utility Room, Full Size W/D Area, Washer Hookup
Exterior
Exterior Feature Covered Patio/Porch, Lighting, Private Entrance
Garage Spaces 2.0
Fence Wood
Community Features Community Pool, Community Sprinkler, Curbs, Gated, Greenbelt, Jogging Path/Bike Path, Pool
Utilities Available Asphalt, Cable Available, City Sewer, City Water, Private Road
Roof Type Composition
Parking Type 2-Car Single Doors, Driveway, Garage, Garage Door Opener, Garage Faces Front
Garage Yes
Building
Lot Description Few Trees, Interior Lot, Landscaped, Sprinkler System, Subdivision
Story One
Foundation Slab
Structure Type Brick
Schools
Elementary Schools Patterson
School District Kennedale Isd
Others
Ownership Katherine Ormsbee
Acceptable Financing Cash, Conventional, FHA, VA Loan
Listing Terms Cash, Conventional, FHA, VA Loan
Financing Conventional
Special Listing Condition Survey Available
Read Less Info
Want to know what your home might be worth? Contact us for a FREE valuation!

Our team is ready to help you sell your home for the highest possible price ASAP

©2024 North Texas Real Estate Information Systems.
Bought with Kevin Hammon • The Real Estate Power Houses







