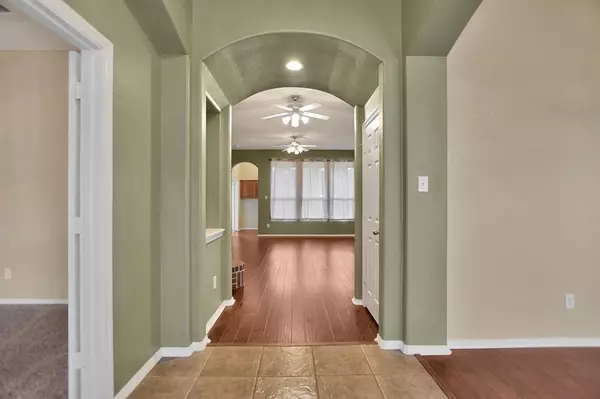$315,000
For more information regarding the value of a property, please contact us for a free consultation.
4 Beds
2 Baths
2,255 SqFt
SOLD DATE : 12/19/2022
Key Details
Property Type Single Family Home
Listing Status Sold
Purchase Type For Sale
Square Footage 2,255 sqft
Price per Sqft $141
Subdivision Ranch Crest 02
MLS Listing ID 52654973
Sold Date 12/19/22
Style Traditional
Bedrooms 4
Full Baths 2
HOA Fees $12/ann
HOA Y/N 1
Year Built 2006
Annual Tax Amount $4,392
Tax Year 2021
Lot Size 0.376 Acres
Acres 0.3765
Property Description
Great house located on more than 1/3-acre cul-de-sac lot in Ranch Crest!! 4 bedrooms, 2 baths, plus a study! Recent interior paint, hardwood flooring, new carpet in bedrooms and study, split floorplan, large primary bedroom with ensuite bath and a large walk-in closet, formal dining room, large breakfast bar, custom niches for art displays, ceiling fans, wood burning fireplace, covered back porch with doors leading from the house on 2 sides, 12x24 storage shed, fenced backyard with double gates on both sides of the house, and the garage offers a built-in workbench & pegboard. Brick on 3 sides with a large wooden deck off the back porch ready to add your outdoor kitchen or hot tub! Great Magnolia schools with easy access to FM 1488 and the 249 tollway. No PID and No MUD!!
Location
State TX
County Montgomery
Area Magnolia/1488 West
Rooms
Bedroom Description All Bedrooms Down,Split Plan,Walk-In Closet
Other Rooms Breakfast Room, Family Room, Formal Dining, Home Office/Study, Utility Room in House
Den/Bedroom Plus 4
Kitchen Breakfast Bar, Island w/o Cooktop, Walk-in Pantry
Interior
Interior Features Drapes/Curtains/Window Cover, Refrigerator Included
Heating Central Electric
Cooling Central Electric
Flooring Carpet, Tile, Wood
Fireplaces Number 1
Fireplaces Type Wood Burning Fireplace
Exterior
Exterior Feature Back Yard Fenced, Covered Patio/Deck, Side Yard, Storage Shed
Garage Attached Garage
Garage Spaces 2.0
Roof Type Composition
Private Pool No
Building
Lot Description Cul-De-Sac
Story 1
Foundation Slab
Lot Size Range 1/4 Up to 1/2 Acre
Sewer Public Sewer
Water Public Water
Structure Type Brick,Cement Board
New Construction No
Schools
Elementary Schools Willie E. Williams Elementary School
Middle Schools Magnolia Junior High School
High Schools Magnolia West High School
School District 36 - Magnolia
Others
HOA Fee Include Recreational Facilities
Restrictions Deed Restrictions
Tax ID 8211-02-17500
Energy Description Ceiling Fans
Acceptable Financing Cash Sale, Conventional, FHA, VA
Tax Rate 1.8587
Disclosures Sellers Disclosure
Listing Terms Cash Sale, Conventional, FHA, VA
Financing Cash Sale,Conventional,FHA,VA
Special Listing Condition Sellers Disclosure
Read Less Info
Want to know what your home might be worth? Contact us for a FREE valuation!

Our team is ready to help you sell your home for the highest possible price ASAP

Bought with eXp Realty, LLC







