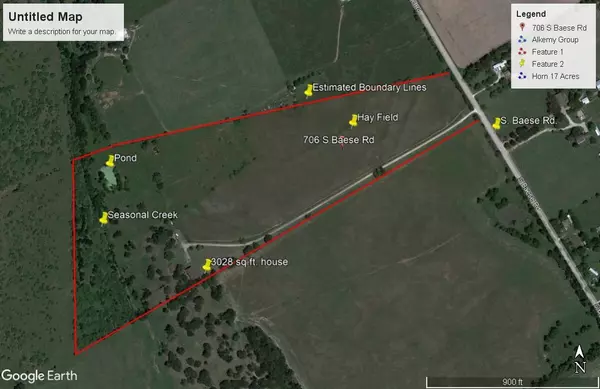$650,000
For more information regarding the value of a property, please contact us for a free consultation.
5 Beds
4 Baths
3,026 SqFt
SOLD DATE : 12/19/2022
Key Details
Property Type Single Family Home
Sub Type Single Family Residence
Listing Status Sold
Purchase Type For Sale
Square Footage 3,026 sqft
Price per Sqft $214
Subdivision Melton E
MLS Listing ID 20085671
Sold Date 12/19/22
Bedrooms 5
Full Baths 3
Half Baths 1
HOA Y/N None
Year Built 1991
Annual Tax Amount $3,903
Lot Size 28.530 Acres
Acres 28.53
Property Description
Big Price Reduction! Bring the family, pets, horses, cows, R.V, boats, recreational vehicles. Plenty of room for all on this 28 acres. Beautiful 5 bedroom 3 and a half bath 2 story brick home sitting back in the property. Enjoy the open concept kitchen, dining, family room with master bedroom and bath and a second bedroom and bath plus an office all on the first floor. Second floor features 3 large bedrooms and 1 bath. Outside you will enjoy a large deck with room for a hot tub looking out at the back acreage. It is fenced and cross fenced with a nice stock pond and a seasonal creek that runs very close to the back property line. Front field yields hay. Sellers have had horses, cows, and goats on this property. There's a small building with 2 stalls and room for tack, tools, mower, etc. Roof is fairly new, all new windows, new exterior doors, New rain gutters, and new water line. Just a few miles from I 35 gives you a short 15 minutes to Waco, West, and just over an hour to Ft.Worth.
Location
State TX
County Mclennan
Direction From Waco north on I 35 about 8 miles to exit 343 Elm Mott. Turn right on FM 308(Leroy prkwy) for 3.6 miles to left on S. Baese Rd. Property on left. SOP From West go south on I35 about 10 miles to exit 343 for Elm Mott. Go East on FM 308(LeroyPrkwy) for 3.6 miles to left on S. Baese Rd.
Rooms
Dining Room 1
Interior
Interior Features Granite Counters, High Speed Internet Available, Kitchen Island, Open Floorplan, Vaulted Ceiling(s), Walk-In Closet(s)
Heating Central, Electric, Fireplace(s), Propane
Cooling Ceiling Fan(s), Central Air, Electric
Flooring Carpet, Ceramic Tile
Fireplaces Number 1
Fireplaces Type Brick, Living Room, Wood Burning
Appliance Dishwasher, Dryer, Gas Cooktop, Plumbed For Gas in Kitchen, Washer
Heat Source Central, Electric, Fireplace(s), Propane
Exterior
Exterior Feature Dog Run, RV/Boat Parking
Fence Barbed Wire, Net
Utilities Available All Weather Road, Co-op Electric, Co-op Water, Outside City Limits, Overhead Utilities, Propane, Septic, No City Services
Roof Type Composition
Street Surface Asphalt
Parking Type No Garage, Open, Outside, RV Access/Parking
Garage No
Building
Lot Description Acreage, Few Trees, Pasture, Tank/ Pond
Story Two
Foundation Slab
Structure Type Brick,Siding
Schools
School District West Isd
Others
Restrictions No Known Restriction(s)
Ownership Hollingsworth
Acceptable Financing Cash, Conventional, VA Loan
Listing Terms Cash, Conventional, VA Loan
Financing VA
Read Less Info
Want to know what your home might be worth? Contact us for a FREE valuation!

Our team is ready to help you sell your home for the highest possible price ASAP

©2024 North Texas Real Estate Information Systems.
Bought with Non-Mls Member • NON MLS







