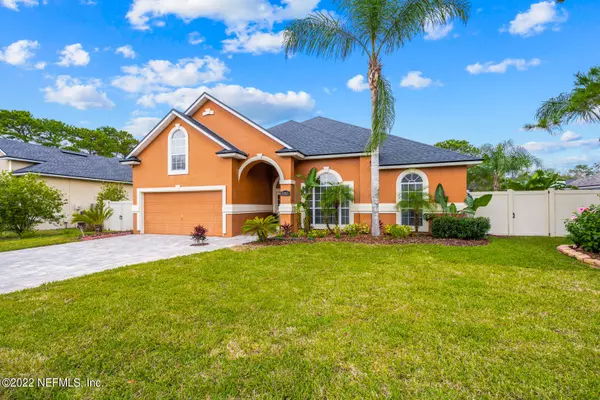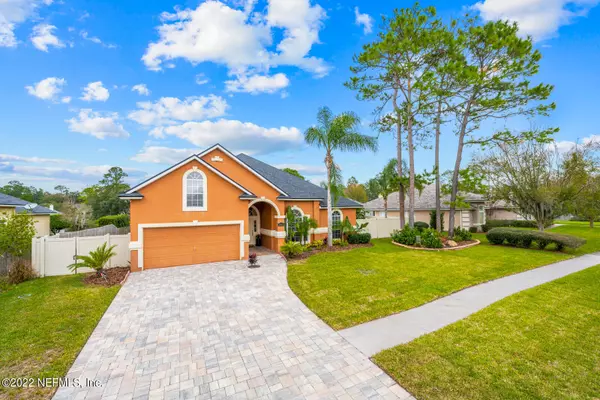$618,000
$600,000
3.0%For more information regarding the value of a property, please contact us for a free consultation.
5 Beds
3 Baths
2,544 SqFt
SOLD DATE : 12/20/2022
Key Details
Sold Price $618,000
Property Type Single Family Home
Sub Type Single Family Residence
Listing Status Sold
Purchase Type For Sale
Square Footage 2,544 sqft
Price per Sqft $242
Subdivision The Woods
MLS Listing ID 1202330
Sold Date 12/20/22
Style Contemporary
Bedrooms 5
Full Baths 3
HOA Fees $137/mo
HOA Y/N Yes
Originating Board realMLS (Northeast Florida Multiple Listing Service)
Year Built 2000
Property Description
Welcome home to this beautiful 5 bdrm, 3 ba enclosed POOL home in the highly sought-after community, The Woods. The exterior features a paver driveway, lush landscaping, 3 year old roof, large screened-in lanai and sparkling in-ground pool overlooking the large pond. The 2nd bedroom has french doors opening to the master bedroom, making it a perfect nursery or home office. Every bedroom has hardwood floors, including the large upstairs bonus room w/ attached full bath. The living area features tile flooring. The downstairs guest bath has been beautifully renovated. There is a double-sided wood burning fireplace, perfect for those cozy winter nights. The kitchen features granite counters w/ a tile backsplash, eat-in breakfast nook, and S/S appliances (New DW). See features sheet for more!! more!!
Location
State FL
County Duval
Community The Woods
Area 025-Intracoastal West-North Of Beach Blvd
Direction Atlantic Blvd. to The Woods Blvd. West to The Woods Dr. S.
Interior
Interior Features Breakfast Bar, Eat-in Kitchen, Entrance Foyer, In-Law Floorplan, Pantry, Primary Bathroom -Tub with Separate Shower, Primary Downstairs, Walk-In Closet(s)
Heating Central
Cooling Central Air
Flooring Tile, Wood
Fireplaces Type Double Sided, Wood Burning
Fireplace Yes
Exterior
Garage Attached, Garage
Garage Spaces 2.0
Fence Back Yard, Vinyl
Pool In Ground, Electric Heat, Heated, Screen Enclosure
Amenities Available Basketball Court, Clubhouse, Jogging Path, Playground, Tennis Court(s)
Waterfront Yes
Waterfront Description Pond
Roof Type Shingle
Porch Patio, Screened
Parking Type Attached, Garage
Total Parking Spaces 2
Private Pool No
Building
Sewer Public Sewer
Water Public
Architectural Style Contemporary
Structure Type Stucco
New Construction No
Schools
Elementary Schools Alimacani
Middle Schools Duncan Fletcher
High Schools Sandalwood
Others
Tax ID 1674447147
Security Features Smoke Detector(s)
Acceptable Financing Cash, Conventional, FHA, VA Loan
Listing Terms Cash, Conventional, FHA, VA Loan
Read Less Info
Want to know what your home might be worth? Contact us for a FREE valuation!

Our team is ready to help you sell your home for the highest possible price ASAP
Bought with ENGEL & VOLKERS FIRST COAST







