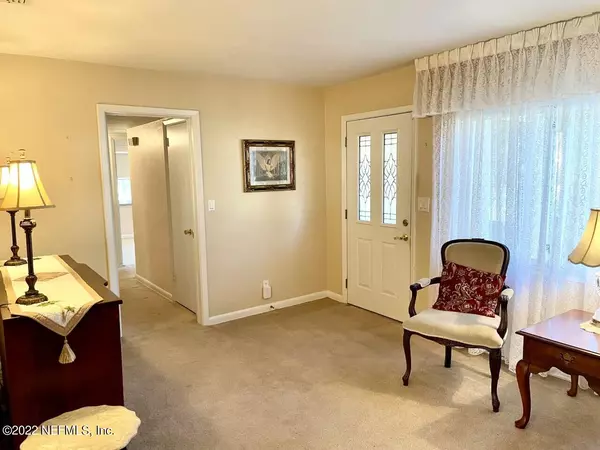$218,000
$218,000
For more information regarding the value of a property, please contact us for a free consultation.
3 Beds
2 Baths
1,339 SqFt
SOLD DATE : 12/23/2022
Key Details
Sold Price $218,000
Property Type Single Family Home
Sub Type Single Family Residence
Listing Status Sold
Purchase Type For Sale
Square Footage 1,339 sqft
Price per Sqft $162
Subdivision Terry Parker Heights
MLS Listing ID 1202404
Sold Date 12/23/22
Style Ranch
Bedrooms 3
Full Baths 2
HOA Y/N No
Originating Board realMLS (Northeast Florida Multiple Listing Service)
Year Built 1960
Property Description
Well maintained 3 bedroom, 2 bath home. Glass enclosed, carpeted patio has 2 ceiling fans & screens, opens to large fenced backyard – perfect for children & pets, barbecues & entertaining. Backyard storage/tool shed with 2 windows, electricity for power tools, lighting and plenty of shelves. Family room has ceiling fan, carpet and view of backyard. Kitchen with laminate floors, window with view of backyard, dinette area with chair rail. Hall bath has tub/shower, ceramic tile. All 3 bedrooms are carpeted & have window coverings. Master bath has shower with ceramic tile. Living room is open to dining room, both are carpeted. Large picture window in living room. One car garage with washer, dryer & storage shelves. Great family home with so much potential. See document tab for more details. details.
Location
State FL
County Duval
Community Terry Parker Heights
Area 041-Arlington
Direction Take 295 to Exit 46 onto Merrill Road. Take Merrill Rd to Townsend Blvd and turn left, then go to Mayapple Rd and turn left. The home is on the right.
Rooms
Other Rooms Shed(s)
Interior
Interior Features Eat-in Kitchen, Pantry, Primary Bathroom - Shower No Tub, Split Bedrooms
Heating Central
Cooling Central Air
Flooring Carpet, Laminate, Wood
Furnishings Unfurnished
Laundry In Carport, In Garage
Exterior
Parking Features Assigned, Attached, Garage, Garage Door Opener
Garage Spaces 1.0
Fence Back Yard, Chain Link
Pool None
Utilities Available Cable Connected
Roof Type Shingle
Porch Front Porch, Glass Enclosed, Patio
Total Parking Spaces 1
Private Pool No
Building
Sewer Public Sewer
Water Public
Architectural Style Ranch
Structure Type Aluminum Siding,Block
New Construction No
Others
Tax ID 1205300000
Security Features Security System Owned
Acceptable Financing Cash, Conventional, FHA, VA Loan
Listing Terms Cash, Conventional, FHA, VA Loan
Read Less Info
Want to know what your home might be worth? Contact us for a FREE valuation!

Our team is ready to help you sell your home for the highest possible price ASAP
Bought with EXP REALTY LLC







