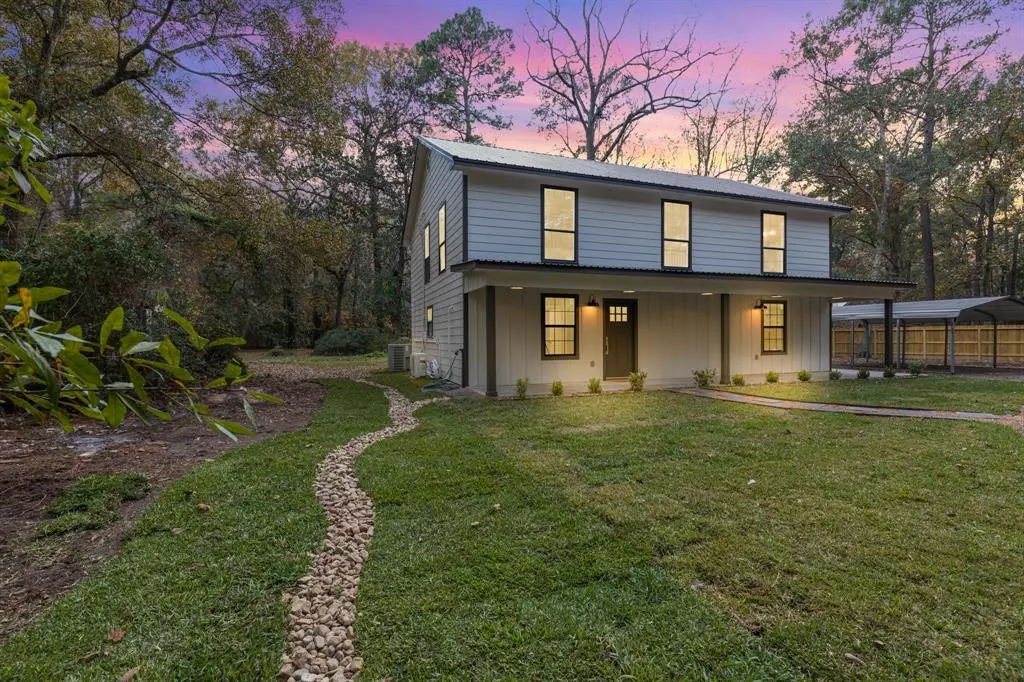$369,000
For more information regarding the value of a property, please contact us for a free consultation.
2 Beds
2 Baths
2,400 SqFt
SOLD DATE : 12/26/2022
Key Details
Property Type Single Family Home
Listing Status Sold
Purchase Type For Sale
Square Footage 2,400 sqft
Price per Sqft $150
Subdivision Cypress Point Sec 07 U/R
MLS Listing ID 4036937
Sold Date 12/26/22
Style Ranch,Traditional
Bedrooms 2
Full Baths 2
HOA Fees $2/ann
HOA Y/N 1
Year Built 1997
Annual Tax Amount $2,386
Tax Year 2022
Lot Size 2.000 Acres
Acres 2.0
Property Description
Uniquely Remodeled Farm House theme Property on 2 acres of wooded paradise. Get out of the city and come to the country and live. Make this gorgeous dream home yours. This remodel boast new concrete sidewalks, a brand new front porch, exterior paint (outbuildings too), ALL new sheetrock downstairs, outlets, switches, light fixtures, fans, bathroom cabinets w/ granite, tile shower surround, all new waterproof LVT flooring, and carpet, new stairs and railing, new toilets, sinks, faucets, hardware, new closet shelving, kitchen cabinet updates and new backsplash. There are more updates than listed. In addition you will love the serenity of the fully fenced acreage with towering oaks, magnolias and pines.
Location
State TX
County Harris
Area Huffman Area
Rooms
Bedroom Description 1 Bedroom Up,2 Primary Bedrooms,En-Suite Bath,Primary Bed - 1st Floor,Primary Bed - 2nd Floor
Other Rooms Breakfast Room, Den, Family Room, Gameroom Down, Kitchen/Dining Combo, Living Area - 1st Floor, Living Area - 2nd Floor, Utility Room in House
Den/Bedroom Plus 3
Kitchen Breakfast Bar, Island w/o Cooktop, Kitchen open to Family Room
Interior
Interior Features 2 Staircases, Balcony
Heating Central Electric, Heat Pump, Zoned
Cooling Central Electric, Heat Pump, Zoned
Flooring Carpet, Laminate, Vinyl Plank
Exterior
Exterior Feature Back Green Space, Back Yard, Covered Patio/Deck, Fully Fenced, Patio/Deck, Porch, Private Driveway, Side Yard, Storage Shed, Workshop
Carport Spaces 2
Roof Type Aluminum,Other
Street Surface Asphalt
Private Pool No
Building
Lot Description Subdivision Lot, Wooded
Story 2
Foundation Slab
Lot Size Range 1 Up to 2 Acres
Sewer Septic Tank
Water Well
Structure Type Cement Board,Wood
New Construction No
Schools
Elementary Schools Falcon Ridge Elementary School
Middle Schools Huffman Middle School
High Schools Hargrave High School
School District 28 - Huffman
Others
HOA Fee Include Recreational Facilities
Restrictions Horses Allowed,Mobile Home Allowed
Tax ID 115-157-001-0006
Energy Description Ceiling Fans,Digital Program Thermostat,HVAC>13 SEER,Insulated Doors,Insulated/Low-E windows
Acceptable Financing Cash Sale, Conventional, FHA, USDA Loan, VA
Tax Rate 2.0083
Disclosures Owner/Agent, Sellers Disclosure
Listing Terms Cash Sale, Conventional, FHA, USDA Loan, VA
Financing Cash Sale,Conventional,FHA,USDA Loan,VA
Special Listing Condition Owner/Agent, Sellers Disclosure
Read Less Info
Want to know what your home might be worth? Contact us for a FREE valuation!

Our team is ready to help you sell your home for the highest possible price ASAP

Bought with JLA Realty







