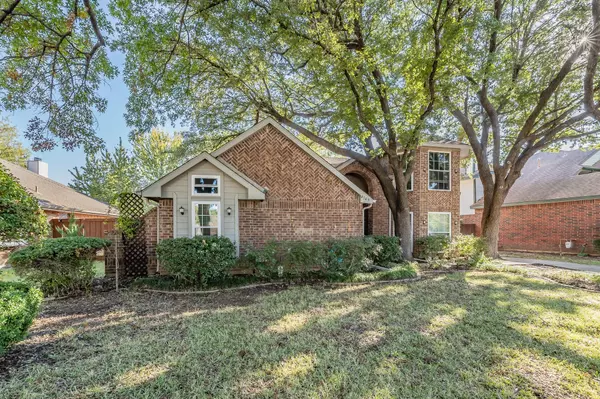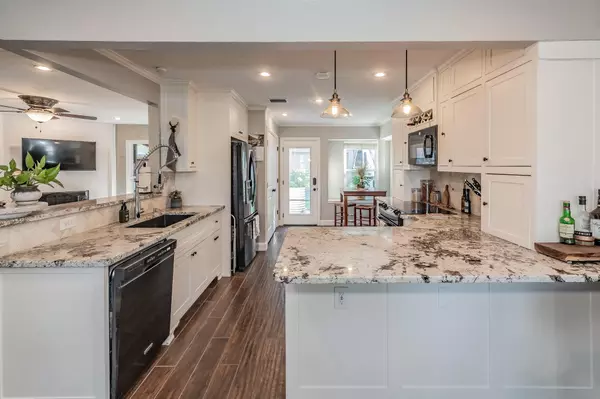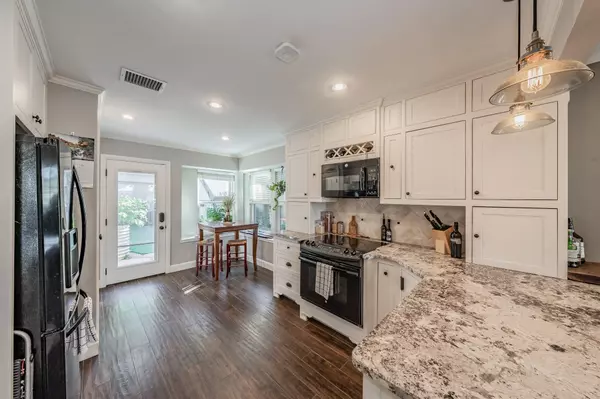$465,000
For more information regarding the value of a property, please contact us for a free consultation.
3 Beds
3 Baths
1,802 SqFt
SOLD DATE : 12/22/2022
Key Details
Property Type Single Family Home
Sub Type Single Family Residence
Listing Status Sold
Purchase Type For Sale
Square Footage 1,802 sqft
Price per Sqft $258
Subdivision Countryside Estates Add
MLS Listing ID 20208023
Sold Date 12/22/22
Style Traditional
Bedrooms 3
Full Baths 2
Half Baths 1
HOA Y/N None
Year Built 1985
Annual Tax Amount $6,344
Lot Size 7,405 Sqft
Acres 0.17
Property Description
Gorgeous, move-in ready 3BR with significant upgrades in sought after Countryside Estates & GCISD! Beautiful kitchen with granite countertops, custom cabinets, backsplash and lighting! Wood plank porcelain floors throughout the downstairs with the feel of hand-scraped, hand-oiled hardwood. Large downstairs Master Suite, with vaulted ceiling and direct access to pool, is a private oasis and offers master bath with jetted tub, dual sinks, shower, and walk-in closet. Upstairs has a loft living area and 2 bedrooms. UV-filtering low-e glass windows and doors & hardware throughout. Fantastic outdoor area with covered patio, separate sun deck, 7 ft. Cedar fencing & oversized insulated garage with French doors to pool. PebbleTec finished pool that sparkles in sunlight & takes on a deeper blue hue in the shade. Nearby PARR PARK features miles of trails, ball fields, and splash area. Ideally located close to freeways, shopping, restaurants and 10 minutes to DFW airport. You must see this one!
Location
State TX
County Tarrant
Direction From 121- West on Hall Johnson. Left on Countryside Dr. Home will be on left.
Rooms
Dining Room 2
Interior
Interior Features Built-in Features, Cable TV Available, Decorative Lighting, Eat-in Kitchen, Flat Screen Wiring, Granite Counters, High Speed Internet Available, Vaulted Ceiling(s), Walk-In Closet(s)
Heating Central, Natural Gas
Cooling Ceiling Fan(s), Central Air, Electric
Flooring Carpet, Ceramic Tile
Fireplaces Number 1
Fireplaces Type Brick, Electric, Living Room, Raised Hearth
Appliance Dishwasher, Disposal, Electric Range, Gas Water Heater, Microwave
Heat Source Central, Natural Gas
Laundry Electric Dryer Hookup, Gas Dryer Hookup, In Kitchen, Full Size W/D Area, Washer Hookup
Exterior
Exterior Feature Covered Patio/Porch, Rain Gutters
Garage Spaces 2.0
Fence Wood
Pool In Ground
Utilities Available Cable Available, City Sewer, City Water, Concrete, Curbs, Natural Gas Available, Underground Utilities
Roof Type Composition
Parking Type 2-Car Single Doors
Garage Yes
Private Pool 1
Building
Lot Description Few Trees, Interior Lot, Landscaped, Oak, Sprinkler System, Subdivision
Story Two
Foundation Slab
Structure Type Brick
Schools
Elementary Schools Taylor
School District Grapevine-Colleyville Isd
Others
Ownership of Record
Acceptable Financing Cash, Conventional, FHA, VA Loan
Listing Terms Cash, Conventional, FHA, VA Loan
Financing Conventional
Read Less Info
Want to know what your home might be worth? Contact us for a FREE valuation!

Our team is ready to help you sell your home for the highest possible price ASAP

©2024 North Texas Real Estate Information Systems.
Bought with Cilia Frappier • Better Homes & Gardens, Winans







