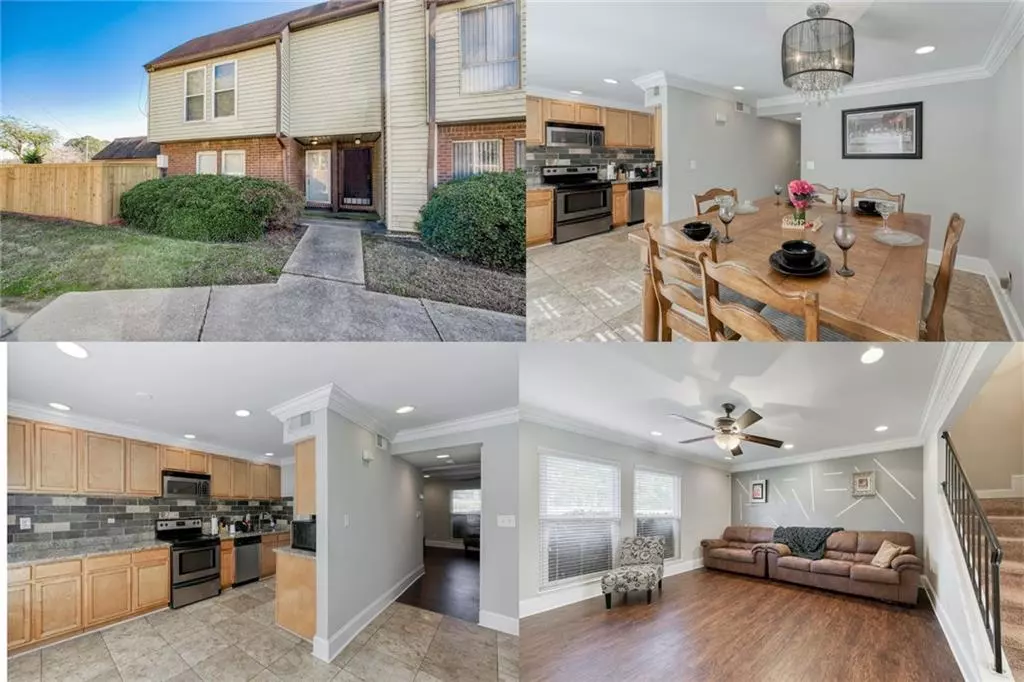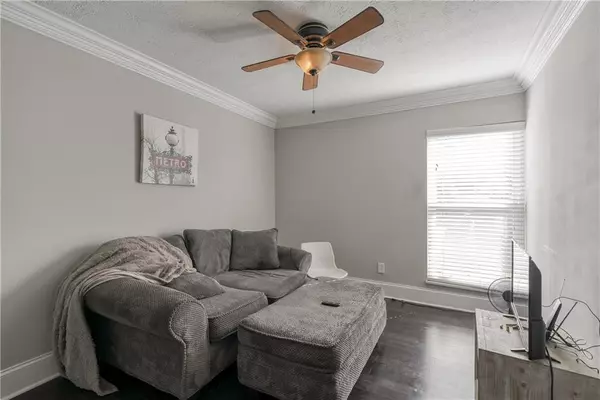$125,000
$125,000
For more information regarding the value of a property, please contact us for a free consultation.
3 Beds
2 Baths
1,440 SqFt
SOLD DATE : 12/21/2022
Key Details
Sold Price $125,000
Property Type Condo
Sub Type Condominium
Listing Status Sold
Purchase Type For Sale
Square Footage 1,440 sqft
Price per Sqft $86
Subdivision Orchard Lane I
MLS Listing ID 7142292
Sold Date 12/21/22
Style Townhouse, Other
Bedrooms 3
Full Baths 2
Construction Status Resale
HOA Fees $290
HOA Y/N Yes
Year Built 1973
Annual Tax Amount $1,518
Tax Year 2022
Lot Size 958 Sqft
Acres 0.022
Property Description
One of the largest 2-level condo units in the community! Move-in ready AND low monthly condo fees! No rental restrictions making it a great investment property! Beautiful kitchen with stained cabinetry, gas cooking, granite countertops, a stylish tiled backsplash, and stainless steel appliances. Nice-sized separate dining room with updated lighting. Gorgeous engineered hardwoods in the main living space, complete with a ceiling fan. The primary ensuite features a walk-in closet with built-ins, a walk-in shower, and a vanity with a marble sink. Secondary bedrooms feature built-ins in closets too! Fenced-in patio. One covered parking spot and one uncovered parking spot. Conveniently located near I 285.
Location
State GA
County Dekalb
Lake Name None
Rooms
Bedroom Description None
Other Rooms None
Basement None
Dining Room Separate Dining Room
Interior
Interior Features Walk-In Closet(s), Other
Heating Electric, Zoned
Cooling Ceiling Fan(s), Central Air, Zoned
Flooring Ceramic Tile, Hardwood
Fireplaces Type None
Window Features None
Appliance Dishwasher, Dryer, Gas Range, Gas Water Heater, Microwave, Refrigerator, Washer
Laundry Laundry Room, Main Level
Exterior
Exterior Feature Courtyard, Private Front Entry, Private Rear Entry, Private Yard
Garage Assigned, Carport, Covered
Fence Back Yard, Privacy, Wood
Pool None
Community Features Sidewalks
Utilities Available Cable Available, Electricity Available, Natural Gas Available, Phone Available, Sewer Available, Water Available
Waterfront Description None
View City
Roof Type Composition, Shingle
Street Surface Asphalt
Accessibility None
Handicap Access None
Porch Rear Porch
Parking Type Assigned, Carport, Covered
Total Parking Spaces 2
Building
Lot Description Back Yard, Level
Story Two
Foundation Slab
Sewer Public Sewer
Water Public
Architectural Style Townhouse, Other
Level or Stories Two
Structure Type Brick Front, Vinyl Siding
New Construction No
Construction Status Resale
Schools
Elementary Schools Bob Mathis
Middle Schools Chapel Hill - Dekalb
High Schools Southwest Dekalb
Others
HOA Fee Include Maintenance Structure, Maintenance Grounds, Sewer, Trash
Senior Community no
Restrictions false
Tax ID 15 090 05 006
Ownership Condominium
Financing no
Special Listing Condition None
Read Less Info
Want to know what your home might be worth? Contact us for a FREE valuation!

Our team is ready to help you sell your home for the highest possible price ASAP

Bought with Harry Norman Realtors







