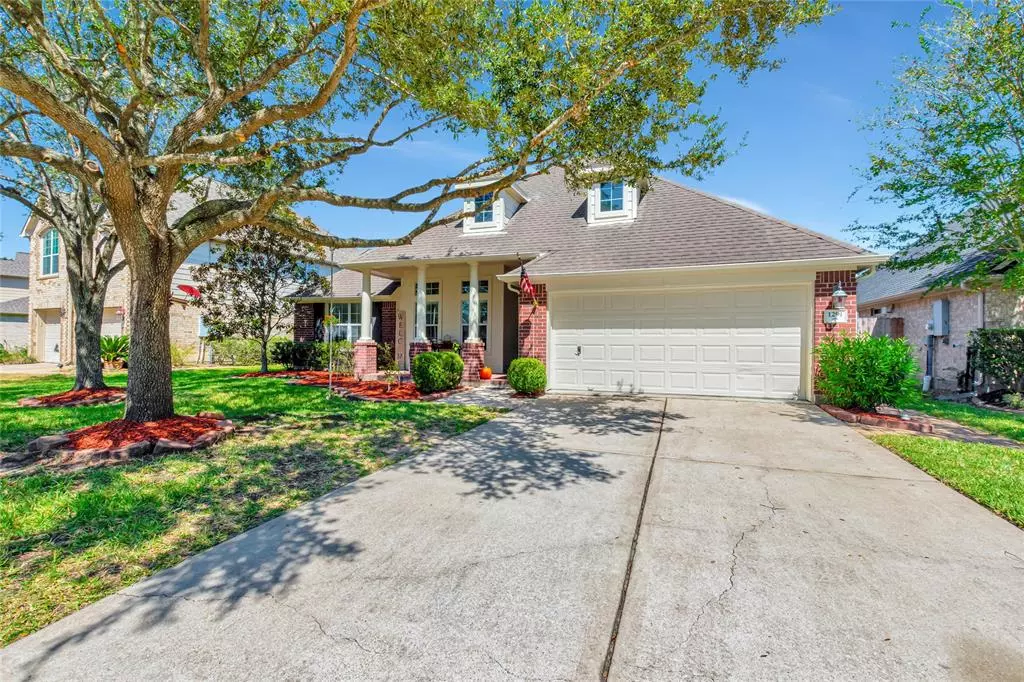$364,000
For more information regarding the value of a property, please contact us for a free consultation.
3 Beds
2.1 Baths
2,188 SqFt
SOLD DATE : 12/22/2022
Key Details
Property Type Single Family Home
Listing Status Sold
Purchase Type For Sale
Square Footage 2,188 sqft
Price per Sqft $157
Subdivision South Shore Harbour
MLS Listing ID 48640539
Sold Date 12/22/22
Style Ranch,Traditional
Bedrooms 3
Full Baths 2
Half Baths 1
HOA Fees $50/ann
HOA Y/N 1
Year Built 2003
Annual Tax Amount $7,172
Tax Year 2021
Lot Size 7,085 Sqft
Acres 0.1626
Property Description
Backyard Pool Oasis with a waterfall for your own tropical resort with lush landscaping and lots of patio and brick walking areas. Beautiful curb appeal with this oversized front porch and columns. Homes has upgraded wood laminate, slate flooring and carpet in the extra bedrooms. Home boast high ceiling, open concept, gas fireplace and 2-inch blinds. Beautiful kitchen with tons of counter, cabinets, oversized island and large breakfast area. Breakfast bar overlooks living room. Home has 2 full baths plus a 1/2 bath. Study is a great size with closet and window overlooking front porch and can be a 4th bedroom. Formal Dining is just off the kitchen. Grand entrance shows of open floorplan. Secluded primary oversize bedroom that overlooks the backyard oasis. Primary bathroom has dual vanities, separate tub and show and a large walkin closet. Extra bedrooms are a great size. Low maintenance backyard will little grass on side of home.
Location
State TX
County Galveston
Area League City
Rooms
Bedroom Description All Bedrooms Down
Other Rooms Breakfast Room, Formal Dining, Home Office/Study
Den/Bedroom Plus 4
Kitchen Breakfast Bar, Island w/o Cooktop, Kitchen open to Family Room
Interior
Heating Central Gas
Cooling Central Electric
Flooring Carpet, Laminate, Tile
Fireplaces Number 1
Fireplaces Type Gas Connections
Exterior
Exterior Feature Back Yard Fenced, Patio/Deck, Porch
Garage Attached Garage
Garage Spaces 2.0
Pool 1
Roof Type Composition
Street Surface Concrete
Private Pool Yes
Building
Lot Description Subdivision Lot
Story 1
Foundation Slab
Lot Size Range 0 Up To 1/4 Acre
Sewer Public Sewer
Water Public Water, Water District
Structure Type Brick
New Construction No
Schools
Elementary Schools Hyde Elementary School
Middle Schools Bayside Intermediate School
High Schools Clear Falls High School
School District 9 - Clear Creek
Others
HOA Fee Include Grounds,Recreational Facilities
Restrictions Deed Restrictions
Tax ID 6687-0001-0022-000
Acceptable Financing Cash Sale, Conventional, FHA
Tax Rate 2.4521
Disclosures Sellers Disclosure
Listing Terms Cash Sale, Conventional, FHA
Financing Cash Sale,Conventional,FHA
Special Listing Condition Sellers Disclosure
Read Less Info
Want to know what your home might be worth? Contact us for a FREE valuation!

Our team is ready to help you sell your home for the highest possible price ASAP

Bought with RE/MAX Excellence







