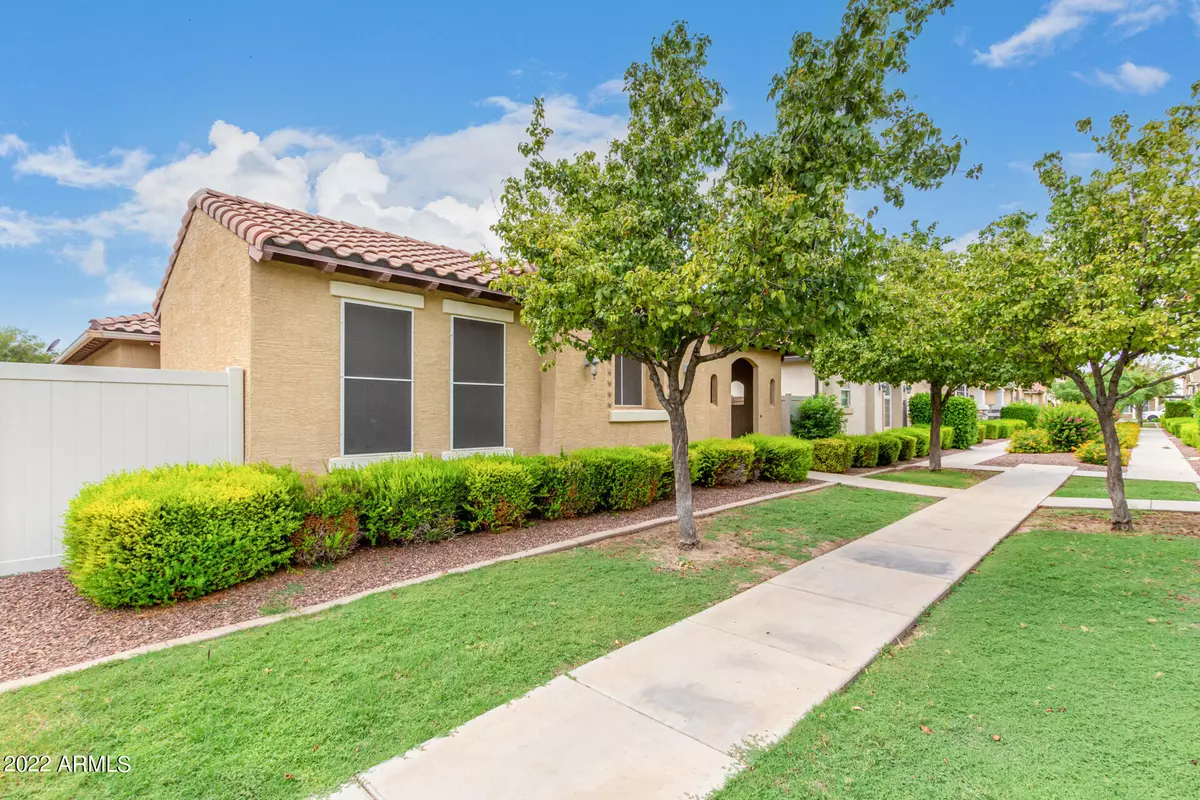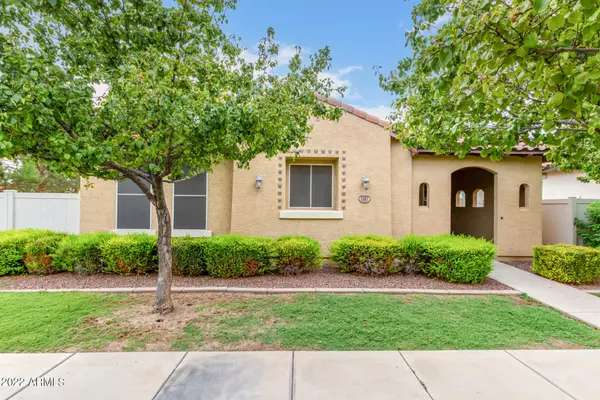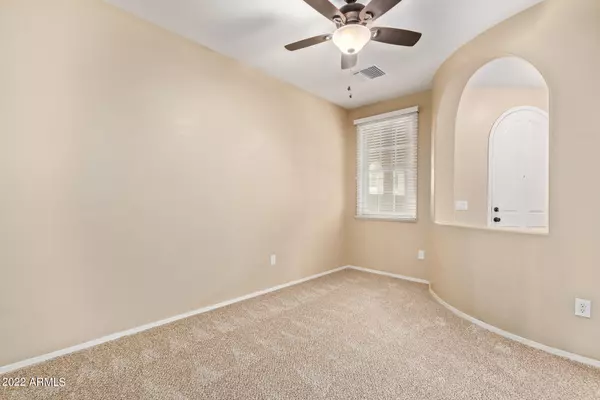$418,000
$450,000
7.1%For more information regarding the value of a property, please contact us for a free consultation.
3 Beds
2 Baths
1,802 SqFt
SOLD DATE : 12/28/2022
Key Details
Sold Price $418,000
Property Type Single Family Home
Sub Type Single Family - Detached
Listing Status Sold
Purchase Type For Sale
Square Footage 1,802 sqft
Price per Sqft $231
Subdivision Cooley Station North Parcel 3
MLS Listing ID 6471498
Sold Date 12/28/22
Style Ranch
Bedrooms 3
HOA Fees $145/mo
HOA Y/N Yes
Originating Board Arizona Regional Multiple Listing Service (ARMLS)
Year Built 2006
Annual Tax Amount $1,782
Tax Year 2022
Lot Size 7,401 Sqft
Acres 0.17
Property Description
Looking for a new place to move in? Look no further, you found it here in this beautiful single-story Gilbert home! Nestled on a coveted corner lot, you'll be delighted by the generously spacious split floor plan. Not to mention the tile/carpet flooring, & neutral tones exuding warmth and comfort. Cooking is spectacular in this spacious & open kitchen featuring stainless appliances and plenty of granite counters/cabinet space, as well as an island w/breakfast bar, just what you need to create those wonderful meals. Have a good night's sleep in the comfortable main bedroom complete w/en suite w/dual sinks, tub, separate shower, & walk-in closet. Enjoy entertaining or relax on those warm AZ summer days. Either way, this Travertine back-covered patio w/firepit is just perfect!
Location
State AZ
County Maricopa
Community Cooley Station North Parcel 3
Direction Head south on E Warner Rd. Turn right onto S Benjamin Dr. Right onto E Elona Dr. Left onto S Wade Dr. S Wade Dr turns left & becomes E Isabella Dr. Left onto S Nancy Ln. Property will be on the right.
Rooms
Other Rooms Family Room
Master Bedroom Split
Den/Bedroom Plus 4
Separate Den/Office Y
Interior
Interior Features Breakfast Bar, No Interior Steps, Soft Water Loop, Kitchen Island, Pantry, Double Vanity, Full Bth Master Bdrm, Separate Shwr & Tub, High Speed Internet, Granite Counters
Heating Natural Gas
Cooling Refrigeration, Ceiling Fan(s)
Flooring Carpet, Tile
Fireplaces Type Fire Pit
Fireplace Yes
Window Features Sunscreen(s),Dual Pane,ENERGY STAR Qualified Windows,Vinyl Frame
SPA None
Exterior
Exterior Feature Covered Patio(s), Patio
Garage Dir Entry frm Garage, Electric Door Opener, Rear Vehicle Entry
Garage Spaces 2.0
Garage Description 2.0
Fence Block
Pool None
Community Features Community Spa Htd, Community Spa, Community Pool Htd, Community Pool, Playground, Biking/Walking Path
Utilities Available SRP, SW Gas
Amenities Available Management
Waterfront No
Roof Type Tile,Concrete
Parking Type Dir Entry frm Garage, Electric Door Opener, Rear Vehicle Entry
Private Pool No
Building
Lot Description Sprinklers In Rear, Corner Lot, Gravel/Stone Back, Grass Front, Auto Timer H2O Back
Story 1
Builder Name TREND HOMES
Sewer Public Sewer
Water City Water
Architectural Style Ranch
Structure Type Covered Patio(s),Patio
Schools
Elementary Schools Gateway Pointe Elementary
Middle Schools Cooley Middle School
High Schools Williams Field High School
School District Higley Unified District
Others
HOA Name Cooley Station North
HOA Fee Include Maintenance Grounds
Senior Community No
Tax ID 313-14-814
Ownership Fee Simple
Acceptable Financing Conventional, FHA, VA Loan
Horse Property N
Listing Terms Conventional, FHA, VA Loan
Financing Cash
Read Less Info
Want to know what your home might be worth? Contact us for a FREE valuation!

Our team is ready to help you sell your home for the highest possible price ASAP

Copyright 2024 Arizona Regional Multiple Listing Service, Inc. All rights reserved.
Bought with My Home Group Real Estate







