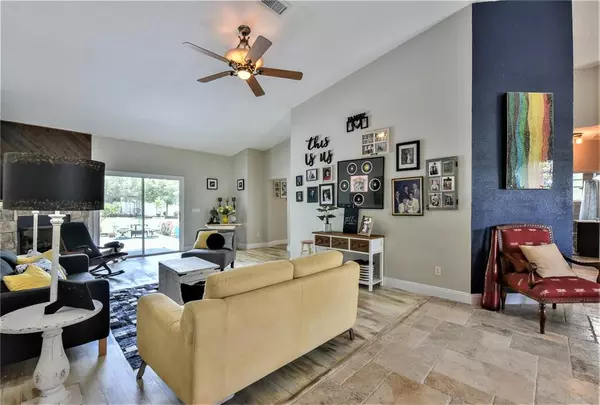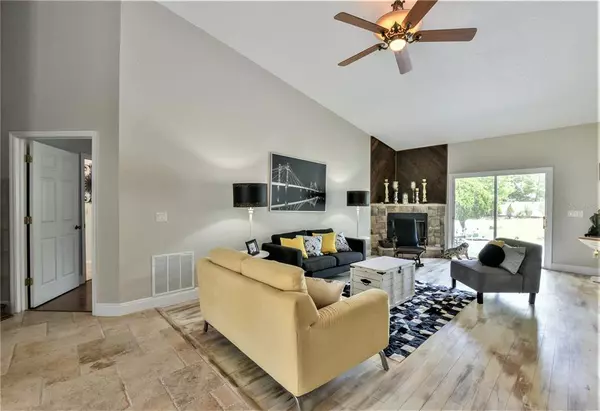$380,000
$390,000
2.6%For more information regarding the value of a property, please contact us for a free consultation.
4 Beds
3 Baths
2,758 SqFt
SOLD DATE : 12/29/2022
Key Details
Sold Price $380,000
Property Type Single Family Home
Sub Type Single Family Residence
Listing Status Sold
Purchase Type For Sale
Square Footage 2,758 sqft
Price per Sqft $137
Subdivision Ocala Waterway Estate
MLS Listing ID OM639293
Sold Date 12/29/22
Bedrooms 4
Full Baths 3
Construction Status Inspections
HOA Fees $5/ann
HOA Y/N Yes
Originating Board Stellar MLS
Year Built 2004
Annual Tax Amount $2,729
Lot Size 0.460 Acres
Acres 0.46
Lot Dimensions 100x200
Property Description
UNBELIEVABLE PRICE REDUCTION!! NEW ROOF by closing. TDon't miss this opportunity to own this fabulous home. Extremely Motivated sellers want to be by grandchildren. The flooring and tile work is fabulous. Chiseled edge travertine modular pattern through out the main areas. Enter through the front doors into spacious living area with high ceilings and a view to the back yard. Formal dining area is to the right of entrance with custom window coverings to the ceiling. 3/4 in Bamboo flooring and a gas fireplace transition to living room. The upgraded kitchen is a cook's dream with newer stainless steel appliances, granite countertops, pantry and large breakfast island with custom butcher block top. The master bedroom is huge, with a walk-in closet and unique ceiling treatment along with shiplap accent wall. Master bath has been redone with slipper claw foot tub, fabulous walk in shower with rainfall shower head and to finish it, an antique vanity with double vessel sinks. The 4th bedroom by the Master bedroom would be a perfect nursery or office (or shoe storage). It is a split bedroom plan with fully tiled guest bath between the 2 other bedrooms. The garage has an entrance to the laundry room with new soft close cabinets. Back yard is fenced with gates on both sides and a shed for storage. The travertine and bamboo flooring plus all the tile work in the 3 bathrooms shows detail and quality that is hard to find. Custom upgrades though out with 6 in baseboards, high end tile work, new lights and the list goes on. The outside continues the top level attention to detail with easy care landscaping, easy access on both sides to backyard and an 8x12 rubbermaid shed for storage. There is plenty of room for a pool. Everything in this home makes it perfect for a family to enjoy or entertain friends.
Location
State FL
County Marion
Community Ocala Waterway Estate
Zoning R1
Rooms
Other Rooms Family Room, Formal Dining Room Separate, Formal Living Room Separate, Inside Utility
Interior
Interior Features Cathedral Ceiling(s), Ceiling Fans(s), Eat-in Kitchen, High Ceilings, Kitchen/Family Room Combo, Master Bedroom Main Floor, Open Floorplan, Solid Wood Cabinets, Split Bedroom, Stone Counters, Tray Ceiling(s), Vaulted Ceiling(s), Walk-In Closet(s), Window Treatments
Heating Central, Heat Pump
Cooling Central Air
Flooring Travertine, Wood
Fireplaces Type Gas
Furnishings Unfurnished
Fireplace true
Appliance Dishwasher, Dryer, Electric Water Heater, Microwave, Range, Washer
Laundry Inside
Exterior
Exterior Feature Rain Gutters, Sliding Doors
Garage Driveway, Garage Door Opener
Garage Spaces 2.0
Fence Fenced, Vinyl
Utilities Available Cable Connected
Waterfront false
View Garden
Roof Type Shingle
Parking Type Driveway, Garage Door Opener
Attached Garage true
Garage true
Private Pool No
Building
Story 1
Entry Level One
Foundation Slab
Lot Size Range 1/4 to less than 1/2
Sewer Septic Tank
Water Public
Structure Type Block, Stucco
New Construction false
Construction Status Inspections
Schools
Elementary Schools Hammett Bowen Jr. Elementary
Middle Schools Liberty Middle School
High Schools West Port High School
Others
Pets Allowed Yes
Senior Community No
Ownership Fee Simple
Monthly Total Fees $5
Acceptable Financing Cash, Conventional
Membership Fee Required Required
Listing Terms Cash, Conventional
Special Listing Condition None
Read Less Info
Want to know what your home might be worth? Contact us for a FREE valuation!

Our team is ready to help you sell your home for the highest possible price ASAP

© 2024 My Florida Regional MLS DBA Stellar MLS. All Rights Reserved.
Bought with KELLER WILLIAMS CORNERSTONE RE







