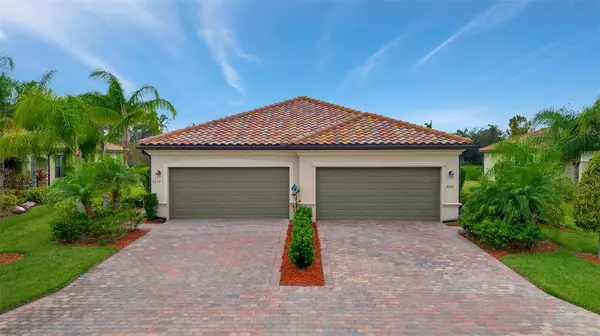$410,000
$439,000
6.6%For more information regarding the value of a property, please contact us for a free consultation.
3 Beds
2 Baths
1,387 SqFt
SOLD DATE : 12/30/2022
Key Details
Sold Price $410,000
Property Type Single Family Home
Sub Type Villa
Listing Status Sold
Purchase Type For Sale
Square Footage 1,387 sqft
Price per Sqft $295
Subdivision Heritage Harbour Subphase J
MLS Listing ID A4549976
Sold Date 12/30/22
Bedrooms 3
Full Baths 2
HOA Fees $407/qua
HOA Y/N Yes
Originating Board Stellar MLS
Year Built 2017
Annual Tax Amount $4,043
Lot Size 6,534 Sqft
Acres 0.15
Property Description
This Beautiful Turnkey furnished Villa with a Spanish tile barrel roof and two car garage, with brick paver driveway /walkway to your private entrance. This villa is rarely available, the only villa with a true 3 bedroom, 2 baths, Open Kitchen/Dining/Living Room combination. Granite countertops and stainless steel appliances, whole home water filtration and reverse osmosis drinking system.. This home has been tiled throughout with added upgraded fans and lights. The view is amazing, at the widest part of the pond and no back neighbor's gives total privacy to enjoy your morning coffee in the screen back lanai. The sunsets are just beautiful!! This villa comes with a social membership to all of River Strands wonderful amenities such as pools, fitness centers, pickleball, tennis, fine dinning and a poolside Tiki bar. Golf is offered as a pay to play while not being locked in to a golf membership. Close to beaches, the UTC Mall and great restaurants, call today to view this wonderful home.
Location
State FL
County Manatee
Community Heritage Harbour Subphase J
Zoning PDMU
Interior
Interior Features Ceiling Fans(s), Coffered Ceiling(s), Crown Molding, In Wall Pest System, Kitchen/Family Room Combo, Master Bedroom Main Floor, Open Floorplan, Pest Guard System, Solid Wood Cabinets, Stone Counters, Thermostat, Tray Ceiling(s), Walk-In Closet(s), Window Treatments
Heating Central
Cooling Central Air
Flooring Ceramic Tile
Fireplace false
Appliance Dishwasher, Disposal, Dryer, Electric Water Heater, Ice Maker, Microwave, Range, Refrigerator, Washer, Water Filtration System, Water Softener
Laundry Laundry Room
Exterior
Exterior Feature Hurricane Shutters, Irrigation System
Parking Features Driveway, Garage Door Opener
Garage Spaces 2.0
Community Features Deed Restrictions, Fitness Center, Gated, Golf Carts OK, Golf, Irrigation-Reclaimed Water, Pool, Sidewalks, Special Community Restrictions, Tennis Courts, Waterfront
Utilities Available BB/HS Internet Available, Cable Connected, Electricity Connected
View Y/N 1
View Water
Roof Type Tile
Attached Garage true
Garage true
Private Pool No
Building
Lot Description In County, Near Golf Course, Sidewalk, Paved
Entry Level One
Foundation Slab
Lot Size Range 0 to less than 1/4
Sewer Public Sewer
Water Public
Structure Type Block, Stucco
New Construction false
Schools
Elementary Schools Freedom Elementary
Middle Schools Carlos E. Haile Middle
High Schools Parrish Community High
Others
Pets Allowed Yes
HOA Fee Include Guard - 24 Hour, Cable TV, Common Area Taxes, Pool, Escrow Reserves Fund, Maintenance Structure, Maintenance Grounds, Maintenance, Management, Pest Control, Pool, Private Road, Recreational Facilities, Security
Senior Community No
Pet Size Large (61-100 Lbs.)
Ownership Fee Simple
Monthly Total Fees $434
Acceptable Financing Cash, Conventional, FHA, VA Loan
Membership Fee Required Required
Listing Terms Cash, Conventional, FHA, VA Loan
Num of Pet 2
Special Listing Condition None
Read Less Info
Want to know what your home might be worth? Contact us for a FREE valuation!

Our team is ready to help you sell your home for the highest possible price ASAP

© 2025 My Florida Regional MLS DBA Stellar MLS. All Rights Reserved.
Bought with JOYCE MARIE STEWARD R E BROKER






