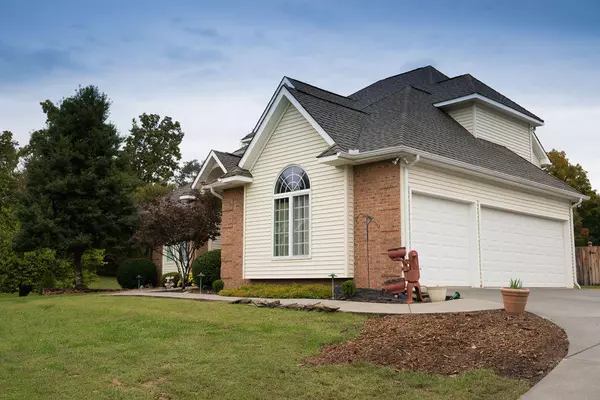$440,000
$449,900
2.2%For more information regarding the value of a property, please contact us for a free consultation.
3 Beds
4 Baths
3,885 SqFt
SOLD DATE : 02/16/2021
Key Details
Sold Price $440,000
Property Type Single Family Home
Sub Type Residential
Listing Status Sold
Purchase Type For Sale
Square Footage 3,885 sqft
Price per Sqft $113
Subdivision Mahlon Place
MLS Listing ID 1132637
Sold Date 02/16/21
Style Traditional
Bedrooms 3
Full Baths 2
Half Baths 2
HOA Fees $12/ann
Originating Board East Tennessee REALTORS® MLS
Year Built 1995
Lot Size 0.680 Acres
Acres 0.68
Property Description
Beauty, elegance and practicality are only a few words to describe this home. ALL BEDROOMS (INCLUDING MASTER SUITE) ARE UPSTAIRS! Beautifully maintained with so much storage throughout! New carpet and paint. This home boasts a 3 car attached garage with a 2 car detached garage. 12x24 He Shed/She Shed in the backyard DOES NOT CONVEY. Relax in the sauna after a wonderful workout in the basement workout room equipped with your own workout machine! Imagine preparing your Holiday meals, in the large kitchen by the fire, while the guests are downstairs, in the rec room, playing pool and watching tv. So many memories are waiting to be made in this gorgeous home! *Square footage is approximate and should be verified by buyer. *Information is deemed reliable but not guaranteed. New, granite vanity countertops have been ordered for the Master Bathroom.
Location
State TN
County Loudon County - 32
Area 0.68
Rooms
Family Room Yes
Other Rooms Basement Rec Room, LaundryUtility, DenStudy, Workshop, Bedroom Main Level, Extra Storage, Family Room
Basement Partially Finished
Dining Room Eat-in Kitchen, Formal Dining Area, Breakfast Room
Interior
Interior Features Cathedral Ceiling(s), Island in Kitchen, Pantry, Walk-In Closet(s), Wet Bar, Eat-in Kitchen
Heating Central, Natural Gas, Electric
Cooling Central Cooling, Ceiling Fan(s)
Flooring Carpet, Hardwood, Tile
Fireplaces Number 3
Fireplaces Type Brick, See-Thru, Insert, Ventless
Fireplace Yes
Appliance Central Vacuum, Dishwasher, Disposal, Smoke Detector, Security Alarm
Heat Source Central, Natural Gas, Electric
Laundry true
Exterior
Exterior Feature Fence - Wood, Fenced - Yard, Patio, Porch - Covered, Prof Landscaped
Garage Attached, Detached
Garage Spaces 5.0
Garage Description Attached, Detached, Attached
View Other
Porch true
Parking Type Attached, Detached
Total Parking Spaces 5
Garage Yes
Building
Lot Description Level, Rolling Slope
Faces I-40 to Watt Rd exit to Kingston Pike Turn right onto Kingston Pike 0.4 mi Turn left onto US-11 S 1.4 mi Drive to Hirst Cir 2 min (0.4 mi) Turn right onto Midway Rd 367 ft Turn left onto Sampson Dr 203 ft Turn left onto Hirst Cir 0.1 mi Turn right to stay on Hirst Cir to 2735 on the right
Sewer Septic Tank
Water Public
Architectural Style Traditional
Additional Building Storage, Workshop
Structure Type Vinyl Siding,Other,Brick,Block
Schools
Middle Schools North
High Schools Lenoir City
Others
Restrictions Yes
Tax ID 011G A 065.00
Energy Description Electric, Gas(Natural)
Read Less Info
Want to know what your home might be worth? Contact us for a FREE valuation!

Our team is ready to help you sell your home for the highest possible price ASAP







