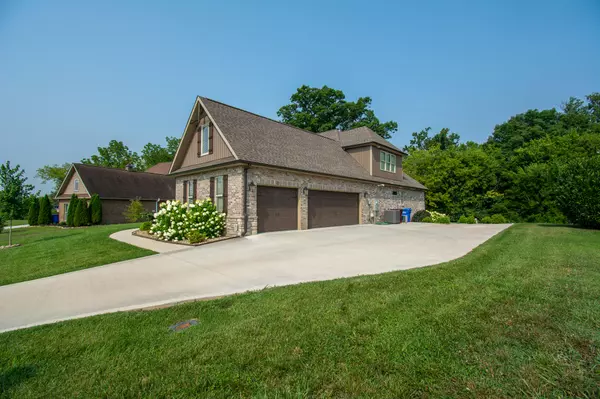$698,500
$698,500
For more information regarding the value of a property, please contact us for a free consultation.
3 Beds
3 Baths
3,155 SqFt
SOLD DATE : 09/10/2021
Key Details
Sold Price $698,500
Property Type Single Family Home
Sub Type Residential
Listing Status Sold
Purchase Type For Sale
Square Footage 3,155 sqft
Price per Sqft $221
Subdivision St Thomas
MLS Listing ID 1161243
Sold Date 09/10/21
Style Craftsman
Bedrooms 3
Full Baths 3
HOA Fees $35/mo
Originating Board East Tennessee REALTORS® MLS
Year Built 2019
Lot Size 0.540 Acres
Acres 0.54
Property Description
This beautiful oasis, has major advantages: From the high-end quartz counter tops to the bi-parting door in the gathering room to the 3 car garage that is heated and cooled with epoxy flooring & speakers, A welcoming foyer entrance that ushers you into a spacious open floorplan with an inviting gathering room & dining room. -A bountiful kitchen. and a sprawling master suite.
A patio with speakers and a gathering room with a 5.1 system.
Location
State TN
County Blount County - 28
Area 0.54
Rooms
Other Rooms LaundryUtility, DenStudy, Bedroom Main Level, Extra Storage, Mstr Bedroom Main Level, Split Bedroom
Basement Crawl Space
Dining Room Formal Dining Area
Interior
Interior Features Island in Kitchen, Pantry, Walk-In Closet(s), Wet Bar
Heating Heat Pump, Natural Gas, Zoned, Electric
Cooling Central Cooling, Zoned
Flooring Carpet, Hardwood, Tile
Fireplaces Number 1
Fireplaces Type Stone, Pre-Fab, Gas Log
Fireplace Yes
Appliance Dishwasher, Disposal, Gas Stove, Tankless Wtr Htr, Smoke Detector, Self Cleaning Oven, Security Alarm, Refrigerator, Microwave
Heat Source Heat Pump, Natural Gas, Zoned, Electric
Laundry true
Exterior
Exterior Feature Window - Energy Star, Windows - Vinyl, Windows - Insulated, Porch - Covered, Porch - Screened, Prof Landscaped, Doors - Energy Star
Garage Garage Door Opener, Attached, Side/Rear Entry, Main Level
Garage Spaces 3.0
Garage Description Attached, SideRear Entry, Garage Door Opener, Main Level, Attached
Community Features Sidewalks
View Mountain View
Parking Type Garage Door Opener, Attached, Side/Rear Entry, Main Level
Total Parking Spaces 3
Garage Yes
Building
Lot Description Private
Faces Turn left onto E Hunt Rd 1.2 mi Turn left onto Whitney St 0.1 mi Turn right onto Peppertree Dr 0.4 mi Turn left onto Tsuga Dr 443 ft Turn right onto St Thomas Way Destination will be on the right
Sewer Public Sewer
Water Public
Architectural Style Craftsman
Structure Type Stone,Brick,Block,Frame
Schools
Middle Schools Alcoa
High Schools Alcoa
Others
Restrictions Yes
Tax ID 036J F 013.00 000
Energy Description Electric, Gas(Natural)
Read Less Info
Want to know what your home might be worth? Contact us for a FREE valuation!

Our team is ready to help you sell your home for the highest possible price ASAP







