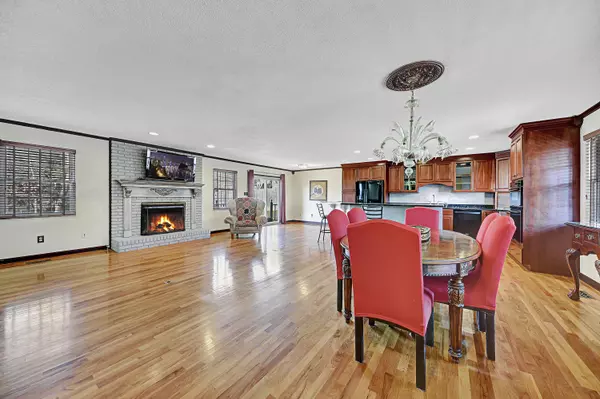$282,500
$279,900
0.9%For more information regarding the value of a property, please contact us for a free consultation.
3 Beds
3 Baths
2,493 SqFt
SOLD DATE : 02/12/2021
Key Details
Sold Price $282,500
Property Type Single Family Home
Sub Type Residential
Listing Status Sold
Purchase Type For Sale
Square Footage 2,493 sqft
Price per Sqft $113
Subdivision Cedar Crest North Unit 4
MLS Listing ID 1140584
Sold Date 02/12/21
Style Traditional
Bedrooms 3
Full Baths 3
Originating Board East Tennessee REALTORS® MLS
Year Built 1980
Lot Size 0.390 Acres
Acres 0.39
Lot Dimensions 170M X 147.5 X IRR
Property Description
First time on the market! Updated brick and frame basement ranch in Powell! Fabulous open floor plan and spacious rooms. Custom kitchen open to the living and dining area includes high-end cabinets, granite counter, new double oven/microwave, new refrigerator, new dishwasher, kitchen island and bar with seating for 5. Lovely, gleaming original hardwood floors, brick gas fireplace, newer vinyl windows, great room with gas fireplace downstairs, 3rd bath downstairs, an office, custom laundry room, new tankless water heater and fenced backyard with mature trees. Located in Cedarcrest North on a mature lot. Brickey and Powell schools. Current multiple offer situation, all interested parties must submit highest and best offer by 12pm on 1/26/2021
Location
State TN
County Knox County - 1
Area 17174.0
Rooms
Other Rooms Basement Rec Room, LaundryUtility, DenStudy, Bedroom Main Level, Extra Storage, Mstr Bedroom Main Level
Basement Finished, Plumbed, Walkout
Interior
Interior Features Island in Kitchen, Pantry, Walk-In Closet(s), Eat-in Kitchen
Heating Central, Natural Gas
Cooling Central Cooling, Wall Cooling, Ceiling Fan(s)
Flooring Carpet, Hardwood, Tile
Fireplaces Number 2
Fireplaces Type Brick, See-Thru, Gas Log
Fireplace Yes
Appliance Dishwasher, Disposal, Tankless Wtr Htr, Smoke Detector, Self Cleaning Oven, Refrigerator, Microwave
Heat Source Central, Natural Gas
Laundry true
Exterior
Exterior Feature Windows - Vinyl, Fence - Wood, Fenced - Yard, Porch - Covered, Prof Landscaped, Deck, Doors - Storm
Garage Garage Door Opener, Attached, Basement, RV Parking, Side/Rear Entry, Other
Garage Spaces 1.0
Garage Description Attached, RV Parking, SideRear Entry, Basement, Garage Door Opener, Other, Attached
View Wooded
Parking Type Garage Door Opener, Attached, Basement, RV Parking, Side/Rear Entry, Other
Total Parking Spaces 1
Garage Yes
Building
Lot Description Wooded, Irregular Lot, Rolling Slope
Faces I-75 N to Emory Road. (R) onto Emory, (L) into Cedar Crest S/D, (R) onto S. Courtney Oak Lane, Home on the left. Sign on property.
Sewer Public Sewer
Water Public
Architectural Style Traditional
Structure Type Brick,Other
Schools
Middle Schools Powell
High Schools Powell
Others
Restrictions Yes
Tax ID 037NF003
Energy Description Gas(Natural)
Acceptable Financing New Loan, Cash, Conventional
Listing Terms New Loan, Cash, Conventional
Read Less Info
Want to know what your home might be worth? Contact us for a FREE valuation!

Our team is ready to help you sell your home for the highest possible price ASAP







