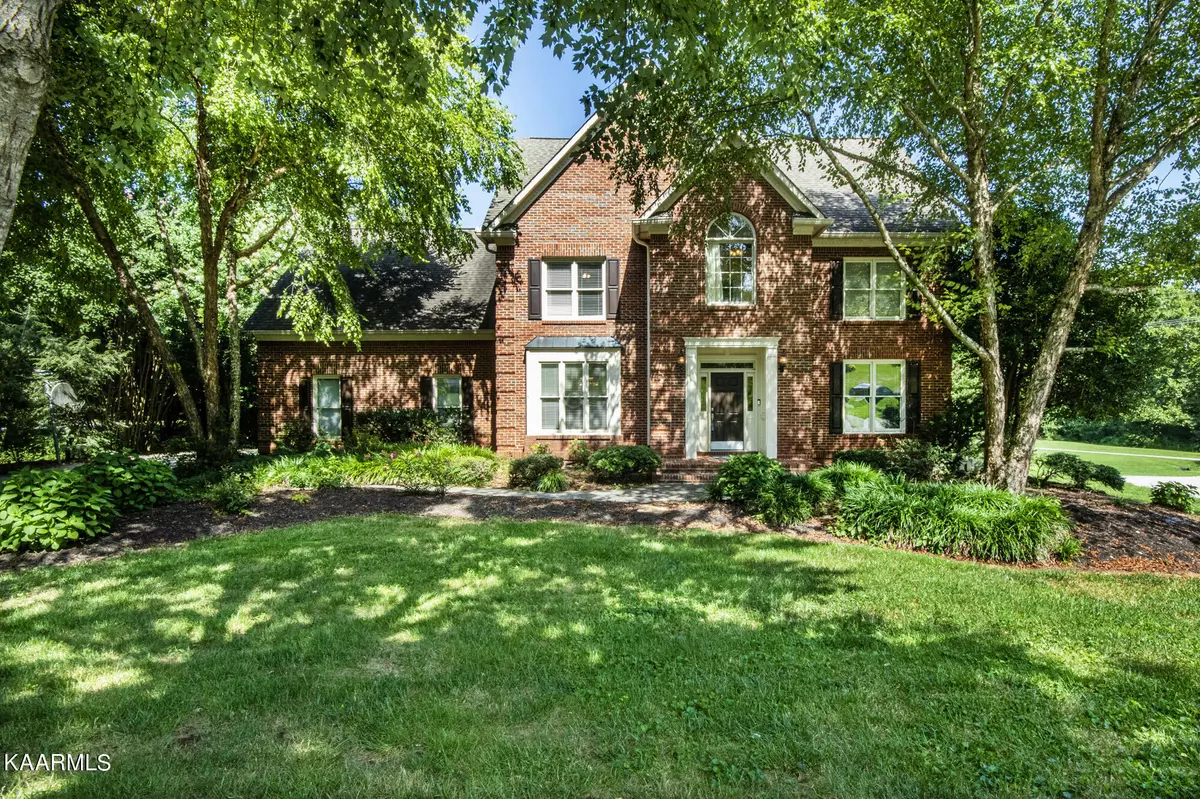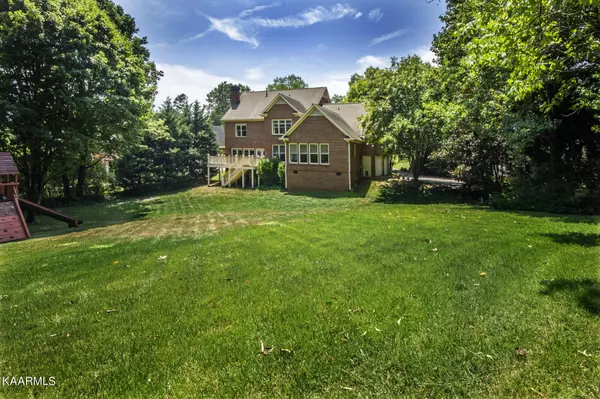$809,199
$799,000
1.3%For more information regarding the value of a property, please contact us for a free consultation.
5 Beds
5 Baths
4,142 SqFt
SOLD DATE : 08/22/2022
Key Details
Sold Price $809,199
Property Type Single Family Home
Sub Type Residential
Listing Status Sold
Purchase Type For Sale
Square Footage 4,142 sqft
Price per Sqft $195
Subdivision Weatherly Hills S/D
MLS Listing ID 1198521
Sold Date 08/22/22
Style Traditional
Bedrooms 5
Full Baths 4
Half Baths 1
HOA Fees $45/ann
Originating Board East Tennessee REALTORS® MLS
Year Built 1995
Lot Size 0.880 Acres
Acres 0.88
Lot Dimensions 75.59 x 250.55 x IRR
Property Description
BEAUTIFUL ALL BRICK HM IN ONE OF FARRAGUT'S FAVORITE NEIGHBORHOODS! FEATURES: HARDWD & TILED FLRS THROUGH-OUT HM, L/R OR OFFICE ON MAIN W/FRENCH DOORS, SPACIOUS GREAT RM W/BUILT-INS & GAS LOG F/P, GUEST BDRM ON MAIN W/PRIVATE BATHRM, FORMAL D/R, KITCHEN W/CENTER ISLAND, GRANITE, GAS COOKTOP, NEW D/W & MICROWAVE, DBL OVENS & WALK-IN PANTRY! UPSTAIRS OFFERS: MASTER SUITE W/TILED BATH & 2 CLOSETS, PLUS 3 ADD'L BEDRMS W/ DIRECT ACCESS TO BATHRMS, BONUS RM & LAUNDRY RM W/SINK & CABINETS. RETREAT OUTDOORS & ENJOY THE NEW COMPOSITE DECK AND GORGEOUS FLAT BACKYARD!! OTHER: NEW TANKLESS WATER HTR, DUAL STAIRCASES & SO MUCH MORE!
Location
State TN
County Knox County - 1
Area 0.88
Rooms
Other Rooms LaundryUtility, DenStudy, Bedroom Main Level, Breakfast Room, Great Room
Basement Crawl Space
Dining Room Breakfast Bar, Eat-in Kitchen, Formal Dining Area
Interior
Interior Features Island in Kitchen, Pantry, Walk-In Closet(s), Breakfast Bar, Eat-in Kitchen
Heating Central, Natural Gas, Electric
Cooling Central Cooling
Flooring Hardwood, Tile
Fireplaces Number 1
Fireplaces Type Gas Log
Fireplace Yes
Appliance Dishwasher, Disposal, Gas Stove, Smoke Detector, Self Cleaning Oven, Microwave
Heat Source Central, Natural Gas, Electric
Laundry true
Exterior
Exterior Feature Windows - Insulated, Prof Landscaped, Deck
Garage Garage Door Opener, Attached, Side/Rear Entry, Main Level
Garage Spaces 3.0
Garage Description Attached, SideRear Entry, Garage Door Opener, Main Level, Attached
Pool true
Community Features Sidewalks
Amenities Available Pool
Parking Type Garage Door Opener, Attached, Side/Rear Entry, Main Level
Total Parking Spaces 3
Garage Yes
Building
Lot Description Private, Wooded, Level
Faces Kingston Pike to Smith Rd, continue straight on Grigsby Chapel to Left into Weatherly Hills to Right on Blackstone. Home on the Right.
Sewer Public Sewer
Water Public
Architectural Style Traditional
Structure Type Brick,Block,Frame
Schools
Middle Schools Farragut
High Schools Farragut
Others
HOA Fee Include All Amenities
Restrictions Yes
Tax ID 142BA040
Energy Description Electric, Gas(Natural)
Acceptable Financing Cash, Conventional
Listing Terms Cash, Conventional
Read Less Info
Want to know what your home might be worth? Contact us for a FREE valuation!

Our team is ready to help you sell your home for the highest possible price ASAP







