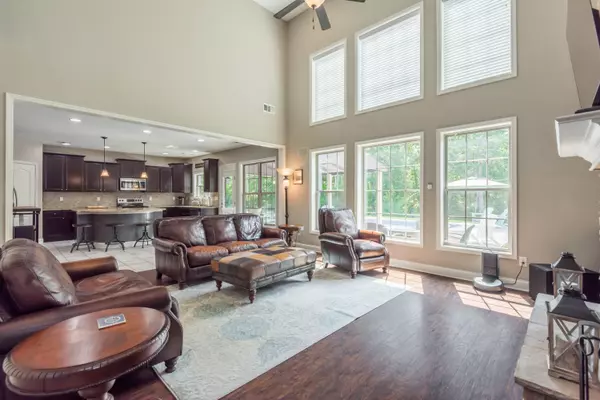$715,000
$699,000
2.3%For more information regarding the value of a property, please contact us for a free consultation.
4 Beds
3 Baths
2,771 SqFt
SOLD DATE : 11/22/2021
Key Details
Sold Price $715,000
Property Type Single Family Home
Sub Type Residential
Listing Status Sold
Purchase Type For Sale
Square Footage 2,771 sqft
Price per Sqft $258
Subdivision Turning Leaf Trails S/D
MLS Listing ID 1174537
Sold Date 11/22/21
Style Traditional
Bedrooms 4
Full Baths 3
HOA Fees $70/ann
Originating Board East Tennessee REALTORS® MLS
Year Built 2014
Lot Size 0.530 Acres
Acres 0.53
Lot Dimensions 89.81X202.59X143.85X201.78
Property Description
Immaculate brick home in the beloved Turning Leaf Trails subdivision of West Knoxville! Built in 2014, this home is only minutes away from access to Fort Loudon Lake, The Cove, and Concord Park. The current owners added a large, covered patio and luxurious pool in the backyard, providing the perfect backyard oasis. Gorgeous crown molding and natural lighting throughout. The stone to ceiling wood-burning fireplace is a stunning focal point to the living room. Featuring an open floor concept, the living room flows nicely into the spacious kitchen. Perfect for entertaining, the kitchen features a large barrel shaped island, stainless steel appliances, stone backsplash, granite counter tops, and large pantry. A lovely bonus on the main floor is the guest suite for relatives or live-in parents. The master suite is located on the second floor which features tray ceilings, a private sitting room/reading area, a luxurious walk-in glass shower, and dual vanities. The second floor also includes three additional bedrooms and one full bathroom. With the three-car garage and attic space, you have all the storage you could possible need! Book your private tour today!
Location
State TN
County Knox County - 1
Area 0.53
Rooms
Family Room Yes
Other Rooms LaundryUtility, DenStudy, Bedroom Main Level, Extra Storage, Breakfast Room, Great Room, Family Room
Basement Slab
Dining Room Breakfast Bar, Eat-in Kitchen, Formal Dining Area, Breakfast Room
Interior
Interior Features Cathedral Ceiling(s), Island in Kitchen, Pantry, Walk-In Closet(s), Breakfast Bar, Eat-in Kitchen
Heating Central, Natural Gas, Electric
Cooling Central Cooling, Ceiling Fan(s)
Flooring Carpet, Hardwood, Tile
Fireplaces Number 1
Fireplaces Type Stone, Wood Burning
Fireplace Yes
Appliance Dishwasher, Disposal, Tankless Wtr Htr, Smoke Detector, Self Cleaning Oven, Refrigerator, Microwave
Heat Source Central, Natural Gas, Electric
Laundry true
Exterior
Exterior Feature Windows - Vinyl, Fenced - Yard, Patio, Porch - Covered, Prof Landscaped
Garage Garage Door Opener, Attached, Side/Rear Entry, Main Level
Garage Spaces 3.0
Garage Description Attached, SideRear Entry, Garage Door Opener, Main Level, Attached
Pool true
Amenities Available Clubhouse, Pool
View Wooded, Seasonal Mountain
Porch true
Parking Type Garage Door Opener, Attached, Side/Rear Entry, Main Level
Total Parking Spaces 3
Garage Yes
Building
Lot Description Private, Irregular Lot, Rolling Slope
Faces Take Northshore Drive (west) towards Concord/Farragut area. You'll stay straight on Northshore through the round-a-bout at Concord Rd and the round-a-bout at Choto Rd. Follow to the intersection/stop sign at Harvey Rd. Turn left onto Harvey Rd. Follow to Mystic Ridge Road on your right. Turn right and follow to top of hill; house is the 7th lot on your right.
Sewer Public Sewer
Water Public
Architectural Style Traditional
Structure Type Brick
Others
HOA Fee Include Some Amenities
Restrictions Yes
Tax ID 169LE007
Energy Description Electric, Gas(Natural)
Read Less Info
Want to know what your home might be worth? Contact us for a FREE valuation!

Our team is ready to help you sell your home for the highest possible price ASAP







