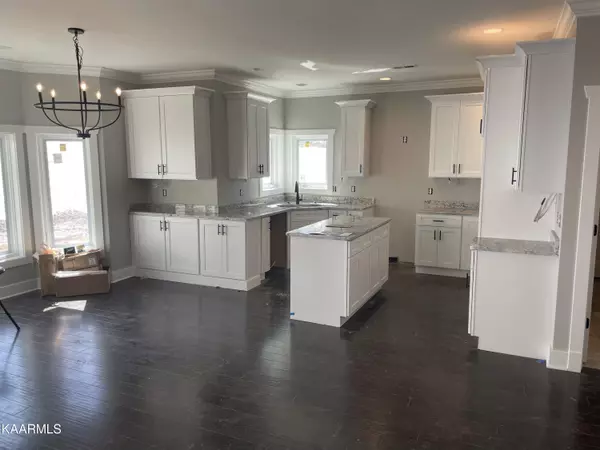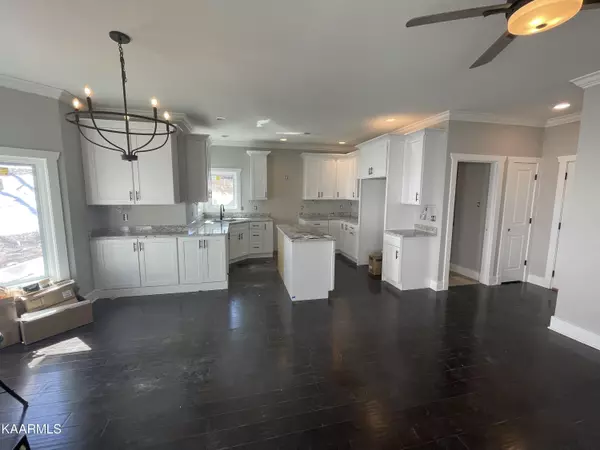$760,000
$750,000
1.3%For more information regarding the value of a property, please contact us for a free consultation.
3 Beds
3 Baths
3,000 SqFt
SOLD DATE : 04/18/2022
Key Details
Sold Price $760,000
Property Type Single Family Home
Sub Type Residential
Listing Status Sold
Purchase Type For Sale
Square Footage 3,000 sqft
Price per Sqft $253
Subdivision Avalon Unit 14
MLS Listing ID 1178587
Sold Date 04/18/22
Style Traditional
Bedrooms 3
Full Baths 2
Half Baths 1
HOA Fees $45/ann
Originating Board East Tennessee REALTORS® MLS
Year Built 2022
Lot Size 0.670 Acres
Acres 0.67
Property Description
NEW CONSTRUCTION - This gorgeous home has all the custom finishes a Buyer would want. Big kitchen with custom white cabinets, stainless appliances, hardwood flooring, granite countertops and keeping room (could work as dining room.... you decide). 2-sided fireplace shares with a beautiful Great room with 18 foot ceilings and coffered ceilings. Formal Dining Room could also work as an Office on the Main. Owner Suite on the Main. Ensuite has a garden tub, separate shower, big walkin closet and double sinks. 2 or 3 additional bedrooms upstairs depending if you want a bonus room. 3-car oversized garage and huge patio out back perfect for entertaining. Must see!
Location
State TN
County Loudon County - 32
Area 0.67
Rooms
Other Rooms LaundryUtility, DenStudy, Extra Storage, Breakfast Room, Great Room, Mstr Bedroom Main Level, Split Bedroom
Basement Slab
Dining Room Breakfast Bar, Eat-in Kitchen, Formal Dining Area
Interior
Interior Features Cathedral Ceiling(s), Pantry, Walk-In Closet(s), Breakfast Bar, Eat-in Kitchen
Heating Central, Forced Air, Heat Pump, Natural Gas, Electric
Cooling Central Cooling
Flooring Carpet, Hardwood, Tile
Fireplaces Number 1
Fireplaces Type See-Thru, Stone, Pre-Fab, Gas Log
Fireplace Yes
Appliance Dishwasher, Disposal, Smoke Detector, Self Cleaning Oven
Heat Source Central, Forced Air, Heat Pump, Natural Gas, Electric
Laundry true
Exterior
Exterior Feature Patio
Garage Garage Door Opener, Attached, Side/Rear Entry, Main Level
Garage Spaces 3.0
Garage Description Attached, SideRear Entry, Garage Door Opener, Main Level, Attached
Pool true
Community Features Sidewalks
Amenities Available Clubhouse, Golf Course, Playground, Pool, Tennis Court(s)
View Country Setting, Golf Course
Porch true
Parking Type Garage Door Opener, Attached, Side/Rear Entry, Main Level
Total Parking Spaces 3
Garage Yes
Building
Lot Description Wooded, Golf Community, Golf Course Front, Level, Rolling Slope
Faces Avalon off of highway 70. Go into main entrance... Oak Chase Blvd. to left onto Timberline to home on left. SOP
Sewer Public Sewer
Water Public
Architectural Style Traditional
Structure Type Fiber Cement,Brick,Frame
Schools
Middle Schools North
High Schools Loudon
Others
HOA Fee Include Some Amenities
Restrictions Yes
Tax ID 006M C 053.00
Energy Description Electric, Gas(Natural)
Read Less Info
Want to know what your home might be worth? Contact us for a FREE valuation!

Our team is ready to help you sell your home for the highest possible price ASAP







