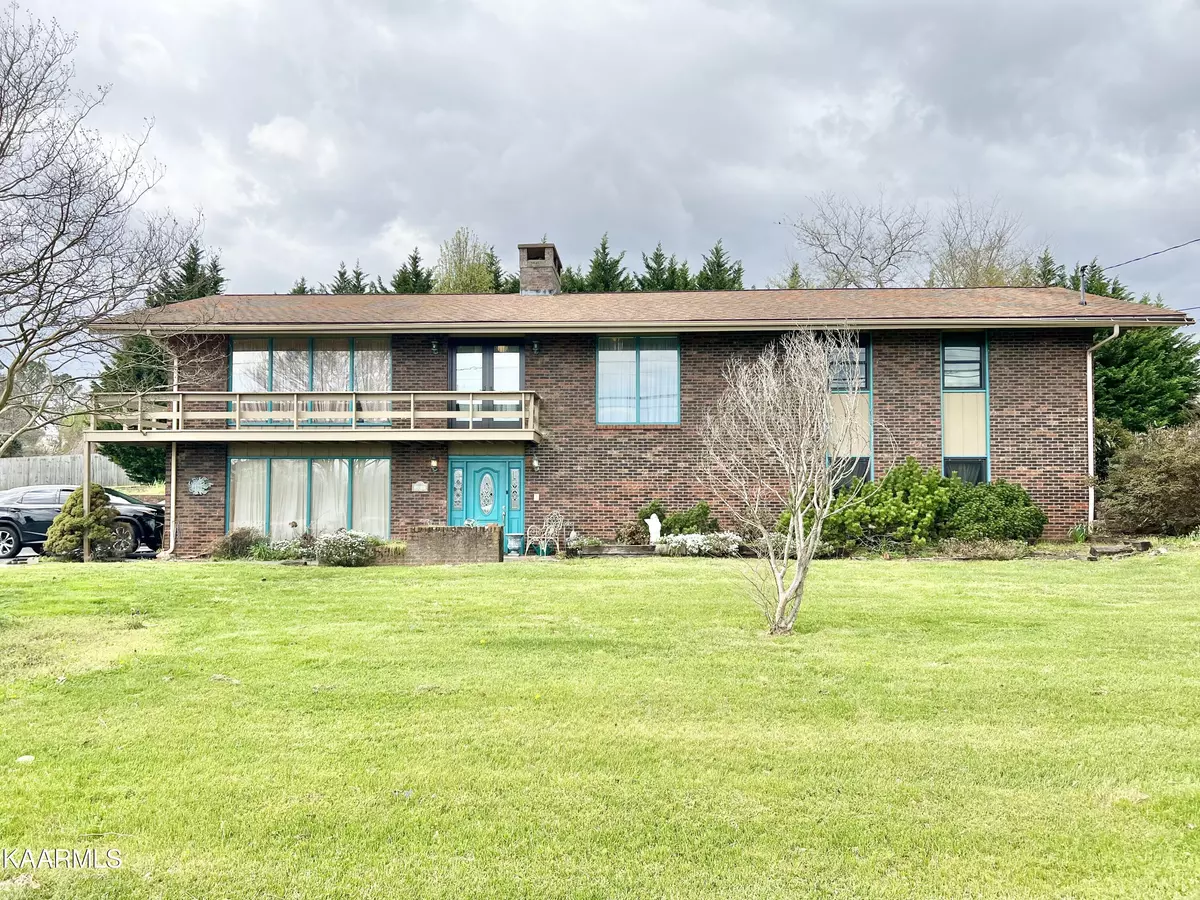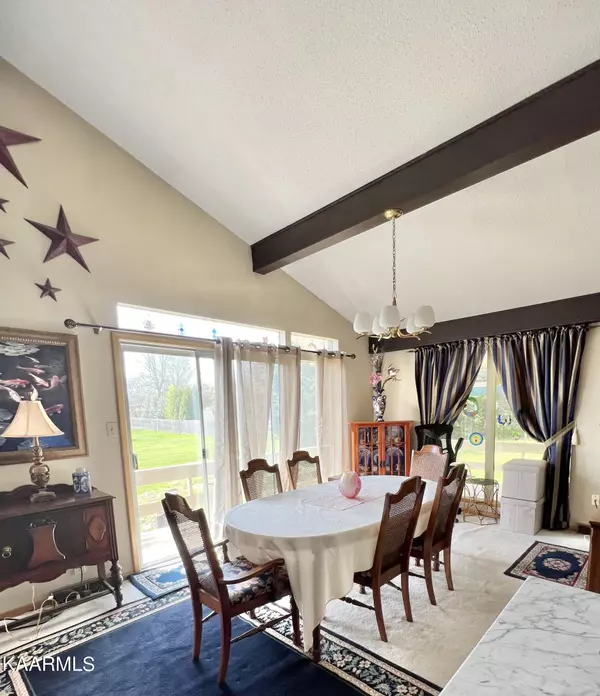$360,000
$350,000
2.9%For more information regarding the value of a property, please contact us for a free consultation.
4 Beds
3 Baths
3,214 SqFt
SOLD DATE : 06/09/2022
Key Details
Sold Price $360,000
Property Type Single Family Home
Sub Type Residential
Listing Status Sold
Purchase Type For Sale
Square Footage 3,214 sqft
Price per Sqft $112
Subdivision Belmont West S/D Unit 1
MLS Listing ID 1188369
Sold Date 06/09/22
Style Traditional
Bedrooms 4
Full Baths 3
HOA Fees $8/ann
Originating Board East Tennessee REALTORS® MLS
Year Built 1968
Lot Size 0.460 Acres
Acres 0.46
Lot Dimensions 156.6 x 150.98 x IRR
Property Description
Multiple Offer Situation. Offers must be in by 5:00PM 4/26. Response by 7:30PM. Diamond in the Rough w/Great Bones, 4BR & 3BA, All Brick, Huge Wrap Around Porch, HVAC 5 yrs, Large Eat-in Kitchen w/Island Updated. Fridge Conveys. Gas Stove, Lots of Counter Space & Cabinetry. Formal LR-DR Combo w/Vaulted Ceiling & Ceiling to Floor Windows, Lots of Natural Lighting. There's a Cozy Den w/Gas FP. Primary BR Bath has Walk-in Shower. There are 2 Other BRs on Main w/Full BA Boasting Dual Sinks. Enjoy the Lg. Full Basement w/Wood Burning FP, Dry Bar, & Built-in Shelving. There's a 4th BR w/Huge Walk-in Closet & Storage. The Full Basement BA has Dual Sinks. Lg 2-Car Garage has Corner Work Bench. Gardens Surround the Home. So Much Potential, Fabulous Location! Make This Home a Show Place Once Again
Location
State TN
County Knox County - 1
Area 0.46
Rooms
Other Rooms Basement Rec Room, LaundryUtility, DenStudy, Extra Storage, Breakfast Room, Mstr Bedroom Main Level
Basement Finished, Slab
Dining Room Eat-in Kitchen
Interior
Interior Features Cathedral Ceiling(s), Dry Bar, Island in Kitchen, Pantry, Walk-In Closet(s), Eat-in Kitchen
Heating Central, Forced Air, Natural Gas, Electric
Cooling Central Cooling, Ceiling Fan(s)
Flooring Carpet, Hardwood, Vinyl
Fireplaces Number 2
Fireplaces Type Wood Burning, Gas Log
Fireplace Yes
Appliance Dishwasher, Disposal, Gas Grill, Gas Stove, Smoke Detector, Self Cleaning Oven, Refrigerator, Microwave
Heat Source Central, Forced Air, Natural Gas, Electric
Laundry true
Exterior
Exterior Feature Windows - Aluminum, Windows - Insulated, Patio, Porch - Covered, Cable Available (TV Only), Balcony
Garage Garage Door Opener, Other, Attached, Basement, Side/Rear Entry
Garage Spaces 2.0
Garage Description Attached, SideRear Entry, Basement, Garage Door Opener, Attached
Pool true
Amenities Available Pool
View Other
Porch true
Parking Type Garage Door Opener, Other, Attached, Basement, Side/Rear Entry
Total Parking Spaces 2
Garage Yes
Building
Lot Description Irregular Lot, Level
Faces Go West on Cedar Bluff, Pass schools. Home will be on the LT, across from Church. No Sign in Yard. From Middlebrook, go East on Cedar Bluff, pass Bob Gray Road and house will be on RT before you get to the schools. No Sign in Yard.
Sewer Public Sewer
Water Public
Architectural Style Traditional
Structure Type Other,Brick
Schools
Middle Schools Cedar Bluff
High Schools Hardin Valley Academy
Others
Restrictions Yes
Tax ID 105OA003
Energy Description Electric, Gas(Natural)
Read Less Info
Want to know what your home might be worth? Contact us for a FREE valuation!

Our team is ready to help you sell your home for the highest possible price ASAP







