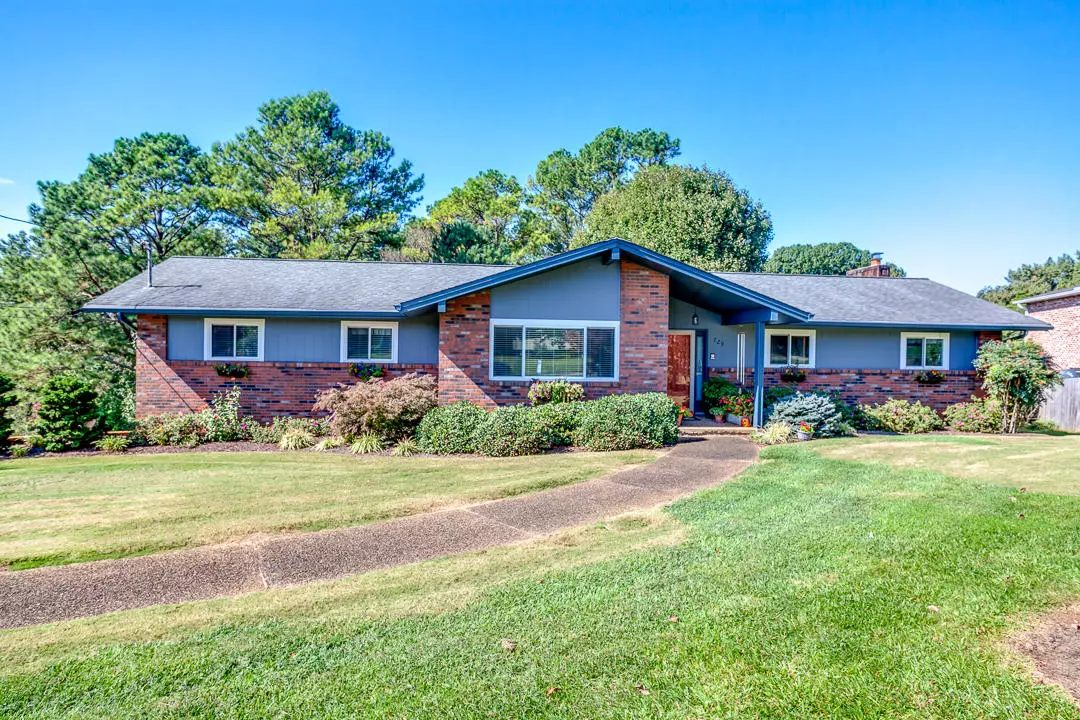$397,000
$395,000
0.5%For more information regarding the value of a property, please contact us for a free consultation.
4 Beds
3 Baths
3,313 SqFt
SOLD DATE : 11/27/2020
Key Details
Sold Price $397,000
Property Type Single Family Home
Sub Type Residential
Listing Status Sold
Purchase Type For Sale
Square Footage 3,313 sqft
Price per Sqft $119
Subdivision Belmont West
MLS Listing ID 1133151
Sold Date 11/27/20
Style Traditional
Bedrooms 4
Full Baths 3
HOA Fees $6/ann
Originating Board East Tennessee REALTORS® MLS
Year Built 1968
Lot Size 0.970 Acres
Acres 0.97
Lot Dimensions 115M X 363.8 X IRR
Property Description
Belmont West basement rancher on near acre lot! Prep your meals on the granite counters, cook to perfection on the gas range, make a presentation on the kitchen island and dine at the breakfast bar pass through. You will love spring and fall the best when you open up the new vinyl windows and patio slider to let the breeze blow through the house to the screened porch. Flexroom can be anything from an office to a den to a corral for kiddie toys. New flooring in all main level living spaces. Walk-in shower and master bath cabinetry aim to impress. Spacious walk-out basement rec room boasts a wet bar and a pool table. Legit workshop for those who are handy (and those who pretend to be). Make home a place you want to be - Schedule your showing today!
Location
State TN
County Knox County - 1
Area 0.97
Rooms
Other Rooms Basement Rec Room, LaundryUtility, Workshop, Bedroom Main Level, Extra Storage, Mstr Bedroom Main Level
Basement Finished, Walkout
Interior
Interior Features Island in Kitchen, Pantry, Walk-In Closet(s), Eat-in Kitchen
Heating Central, Natural Gas
Cooling Central Cooling, Ceiling Fan(s)
Flooring Laminate, Carpet, Tile
Fireplaces Number 2
Fireplaces Type Brick, Wood Burning
Fireplace Yes
Appliance Dishwasher, Disposal, Dryer, Refrigerator, Microwave, Washer
Heat Source Central, Natural Gas
Laundry true
Exterior
Exterior Feature Windows - Vinyl, Porch - Covered, Porch - Screened, Deck
Garage Garage Door Opener, Other, Attached, Carport, Basement, Side/Rear Entry, Off-Street Parking
Garage Spaces 2.0
Carport Spaces 1
Garage Description Attached, SideRear Entry, Basement, Garage Door Opener, Carport, Off-Street Parking, Attached
Pool true
Amenities Available Pool
Parking Type Garage Door Opener, Other, Attached, Carport, Basement, Side/Rear Entry, Off-Street Parking
Total Parking Spaces 2
Garage Yes
Building
Faces From N Cedar Bluff Rd, turn onto Briarwood Blvd, turn right onto Chateaugay Rd, house on the left.
Sewer Public Sewer
Water Public
Architectural Style Traditional
Additional Building Storage
Structure Type Brick,Frame
Schools
Middle Schools Cedar Bluff
High Schools Hardin Valley Academy
Others
HOA Fee Include Some Amenities
Restrictions Yes
Tax ID 119AB021
Energy Description Gas(Natural)
Read Less Info
Want to know what your home might be worth? Contact us for a FREE valuation!

Our team is ready to help you sell your home for the highest possible price ASAP







