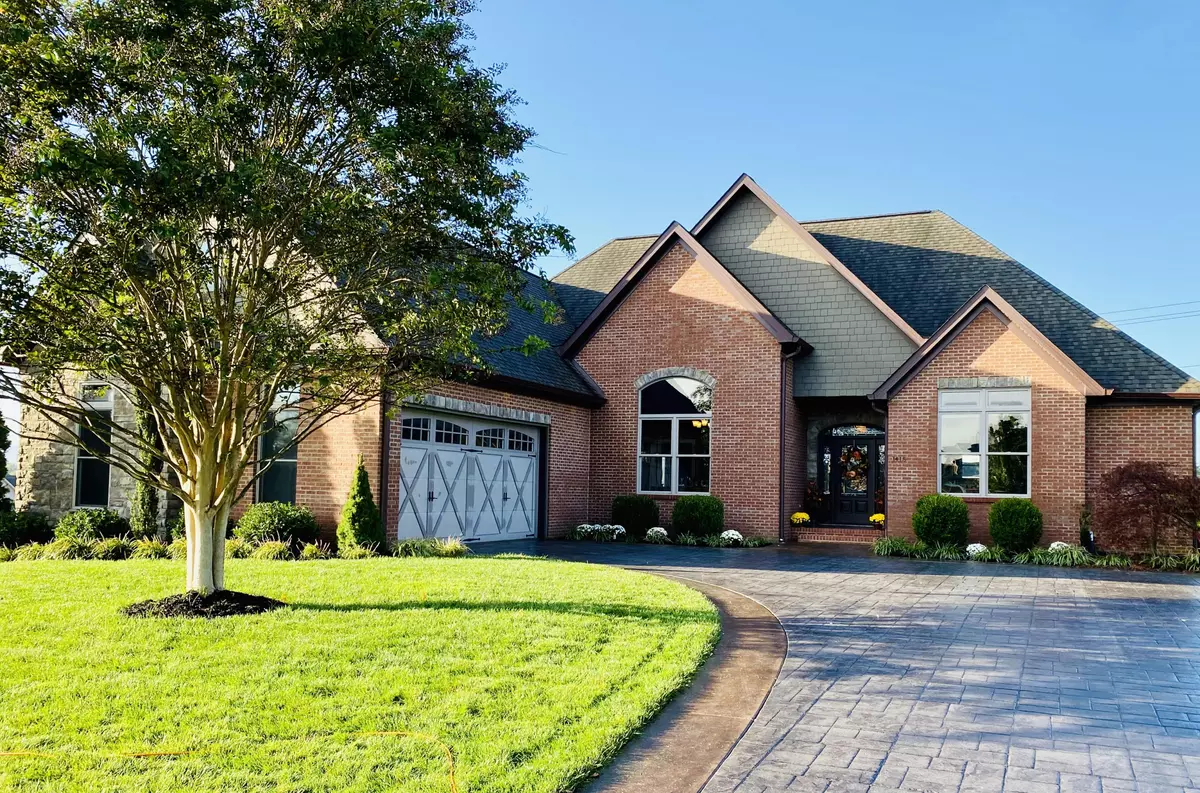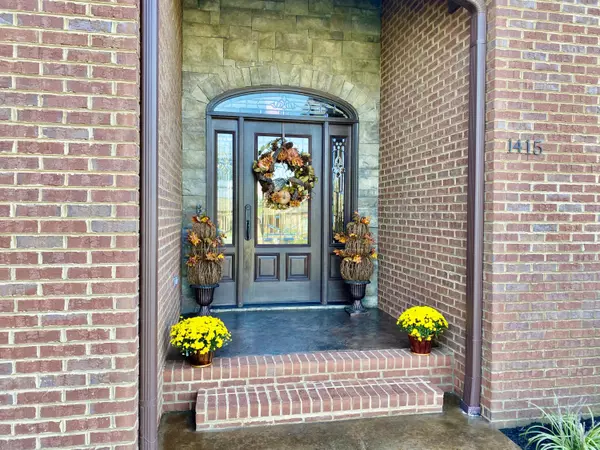$550,000
$555,000
0.9%For more information regarding the value of a property, please contact us for a free consultation.
4 Beds
4 Baths
3,100 SqFt
SOLD DATE : 01/15/2021
Key Details
Sold Price $550,000
Property Type Single Family Home
Sub Type Residential
Listing Status Sold
Purchase Type For Sale
Square Footage 3,100 sqft
Price per Sqft $177
Subdivision St Thomas
MLS Listing ID 1133218
Sold Date 01/15/21
Style Traditional
Bedrooms 4
Full Baths 3
Half Baths 1
HOA Fees $25/mo
Originating Board East Tennessee REALTORS® MLS
Year Built 2008
Lot Size 0.510 Acres
Acres 0.51
Lot Dimensions 150x150
Property Description
Gorgeous brick and stone house built by Lamon & McDaniel Builders in a prestigious St Thomas subdivision with stamped sidewalks, street lamps, community green space and access to Greenway trails. Minutes from shopping, airport, UT, Downtown and West Knoxville.
The house sits on 1.5 lots lined in the back with 6 ft. thujas for year round greenery and privacy and offers spectacular mountain views.
Step inside the 3,100 sq. ft. home with 14 ft. high foyer and dining room, stunning vaulted great room adorned w/ a dramatic chandelier and fireplace, gourmet kitchen w/ quarts counter tops and ss appliances, bright sun room overlooking the private back yard, master suite w/ its own covered patio, trey ceiling, his & hers closets and a spa like bathroom w/ a huge walk in travertine tile shower. Two more bedrooms, a full bath, powder room, a utility closet and a large laundry room with folding table, built-in ironing board and cabinets complete the first floor. Sand and stain hardwood floors in the master and all common areas of the first floor. Travertine tile in master, and hall baths. Go up the hardwood steps to a spacious 4th bedroom, home office or Bonus/Media room with brand new carpet, a closet and a large bath.
Some of the additional features include central vac, tankless water heater, whole home audio, double hung windows and oversized garage with floor to ceiling shelving for extra storage, work bench and an electrical car (Tesla) supercharger. Smart features include Nest smart thermostats, smoke detectors, doorbell and security cameras and Rachio wireless smart irrigation system.
Freshly painted walls and trim, refinished hardwood floors and re-stained/re-sealed driveway, porch and patio make this well taken care of one owner home look and feel like new and ready for its new owners!
Seller is offering a 1 Year Home Warranty.
Owner/Agent.
Location
State TN
County Blount County - 28
Area 0.51
Rooms
Other Rooms LaundryUtility, Sunroom, Bedroom Main Level, Extra Storage, Breakfast Room, Great Room, Mstr Bedroom Main Level, Split Bedroom
Basement Crawl Space
Dining Room Breakfast Bar, Eat-in Kitchen, Formal Dining Area
Interior
Interior Features Cathedral Ceiling(s), Island in Kitchen, Walk-In Closet(s), Breakfast Bar, Eat-in Kitchen
Heating Central, Heat Pump, Natural Gas, Electric
Cooling Central Cooling
Flooring Carpet, Hardwood, Tile
Fireplaces Number 1
Fireplaces Type Gas Log
Fireplace Yes
Appliance Central Vacuum, Dishwasher, Disposal, Gas Stove, Tankless Wtr Htr, Smoke Detector, Self Cleaning Oven, Refrigerator
Heat Source Central, Heat Pump, Natural Gas, Electric
Laundry true
Exterior
Exterior Feature Windows - Insulated, Patio, Porch - Covered, Deck, Cable Available (TV Only)
Garage Garage Door Opener, Attached, Side/Rear Entry, Main Level
Garage Spaces 2.0
Garage Description Attached, SideRear Entry, Garage Door Opener, Main Level, Attached
Community Features Sidewalks
View Mountain View
Porch true
Parking Type Garage Door Opener, Attached, Side/Rear Entry, Main Level
Total Parking Spaces 2
Garage Yes
Building
Lot Description Level
Faces Traveling from Knoxville, or South on Alcoa Hwy, take the new Hunt Rd ramp (may not be in all GPS systems yet) immediately past the airport and follow it to Whitney st. Right on Peppertree, Left on Tsuga, first Right on St Thomas Way to house on the right. Traveling from Maryville or North on Alcoa Hwy, Left on Louisville Rd, Right on West Hunt, Right on St. Ives Blvd, Left on Banebury, Left on Peppertree, Right on Tsuga, First Right on St Thomas Way to house on the right.
Sewer Public Sewer
Water Public
Architectural Style Traditional
Structure Type Stone,Brick
Schools
Middle Schools Alcoa
High Schools Alcoa
Others
Restrictions Yes
Tax ID 036J F 019.00
Energy Description Electric, Gas(Natural)
Acceptable Financing New Loan, Cash, Conventional
Listing Terms New Loan, Cash, Conventional
Read Less Info
Want to know what your home might be worth? Contact us for a FREE valuation!

Our team is ready to help you sell your home for the highest possible price ASAP







