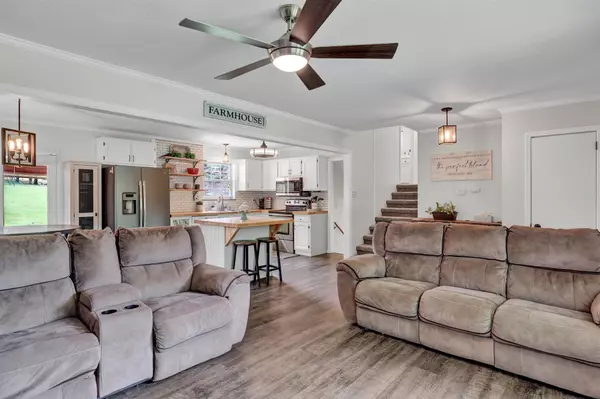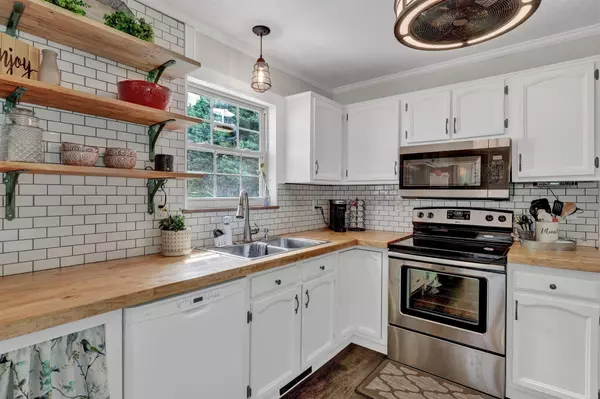$288,000
$300,000
4.0%For more information regarding the value of a property, please contact us for a free consultation.
4 Beds
3 Baths
1,878 SqFt
SOLD DATE : 06/03/2021
Key Details
Sold Price $288,000
Property Type Single Family Home
Sub Type Residential
Listing Status Sold
Purchase Type For Sale
Square Footage 1,878 sqft
Price per Sqft $153
Subdivision Cedar Hills
MLS Listing ID 1151301
Sold Date 06/03/21
Style Traditional
Bedrooms 4
Full Baths 2
Half Baths 1
Originating Board East Tennessee REALTORS® MLS
Year Built 1975
Lot Size 0.500 Acres
Acres 0.5
Lot Dimensions 100 X 210
Property Description
UPDATED HOME IN LENOIR CITY! 4BD/2.5BA, Living Room has big bay windows with lots of light, fireplace with new stonework. Kitchen has a new garbage disposal and updated appliances. Added New Kitchen Island. All new light fixtures and ceiling fans. All new door handles, hinges and hardware. New carpet and new paint in bedrooms. New toilets in all bathrooms with lifeproof flooring. New exterior paint. Enjoy your own private backyard oasis. New and expanded porch, New Gazeebo, firepit, mature trees that provides loads of spots for hammocks. Backyard storage building for lawn mower/bikes and more. Quiet one entrance neighborhood with a circle for walking and biking. Prime location close to parks and lakes. 5 minutes to all shops and restaurants in Lenoir City. 10 minutes to Turkey Creek.
Location
State TN
County Loudon County - 32
Area 0.5
Rooms
Other Rooms Basement Rec Room, DenStudy, Extra Storage
Basement Finished
Dining Room Breakfast Bar, Eat-in Kitchen
Interior
Interior Features Island in Kitchen, Breakfast Bar, Eat-in Kitchen
Heating Central, Electric
Cooling Central Cooling, Ceiling Fan(s)
Flooring Laminate, Carpet, Vinyl
Fireplaces Number 1
Fireplaces Type Brick, Wood Burning Stove
Fireplace Yes
Appliance Dishwasher, Disposal, Smoke Detector, Refrigerator, Microwave
Heat Source Central, Electric
Exterior
Exterior Feature Windows - Vinyl, Fenced - Yard, Patio, Porch - Covered, Prof Landscaped, Fence - Chain
Garage Side/Rear Entry, Off-Street Parking
Garage Description SideRear Entry, Off-Street Parking
Porch true
Parking Type Side/Rear Entry, Off-Street Parking
Garage No
Building
Lot Description Level
Faces I40W, Exit 369 Watt Road, Right on Kingston Pike, Left on Lee Hwy, Left on Muddy Creek Road, Right on Martel Road, Right on Cedar Circle. House on the right.
Sewer Septic Tank
Water Public
Architectural Style Traditional
Additional Building Storage
Structure Type Vinyl Siding,Brick,Frame
Schools
Middle Schools Lenoir City
High Schools Loudon
Others
Restrictions Yes
Tax ID 016F A 048.00 000
Energy Description Electric
Read Less Info
Want to know what your home might be worth? Contact us for a FREE valuation!

Our team is ready to help you sell your home for the highest possible price ASAP







