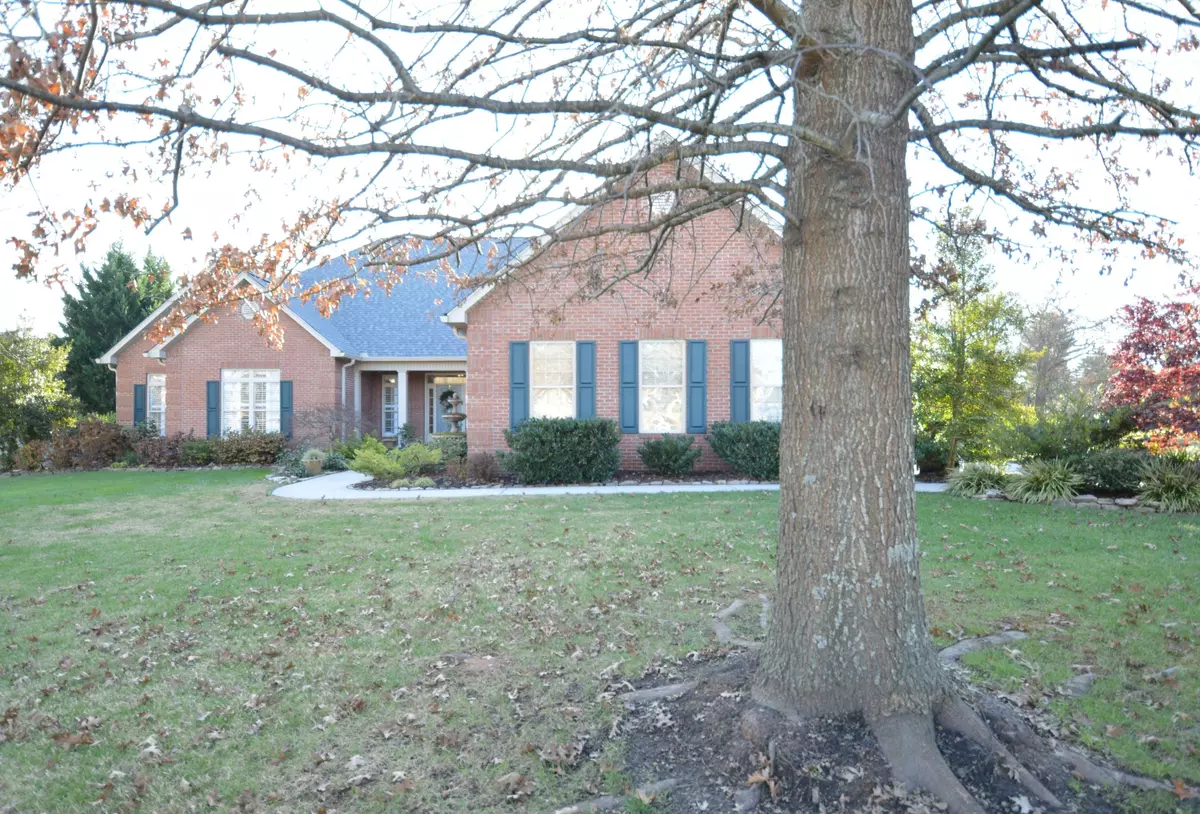$564,900
$564,900
For more information regarding the value of a property, please contact us for a free consultation.
3 Beds
3 Baths
3,045 SqFt
SOLD DATE : 01/08/2021
Key Details
Sold Price $564,900
Property Type Single Family Home
Sub Type Residential
Listing Status Sold
Purchase Type For Sale
Square Footage 3,045 sqft
Price per Sqft $185
Subdivision St Ives
MLS Listing ID 1137432
Sold Date 01/08/21
Style Traditional
Bedrooms 3
Full Baths 2
Half Baths 1
HOA Fees $8/ann
Originating Board East Tennessee REALTORS® MLS
Year Built 2006
Lot Size 0.710 Acres
Acres 0.71
Lot Dimensions Front 128' Right 204 Back 176 Left 322
Property Description
Stunning Mountain View Brick 3 Bdrm 2.5 BA Ranch-Style Home w/an Office, H&C Sunroom, Covered B. Deck, H&C Detached Garage/Workshop w/Custom Folding Glass Doors. Enjoy the exquisite Gourmet Kitchen w/Custom Cherry Cabinetry, Granite, 5'X10' Island w/Hanging Pot Rack, Plantation Shutters, Brazilian Cherry Hardwood Floors, Pantry, Laundry Rm, & SS Appliances to include Microwave/Convection Oven, Induction Cooktop, Self-Cleaning Oven, Frig, Bosch Dishwasher, & Vent Hood. Updates to include: MBath w/Custom Shower, Roof (3 Structures) 2020, Gutters 2020, Garage Doors 2020, HVAC w/Humidifier 2016, Mitsubishi Mini-Split H&A Systems for Sunroom & D. Garage 2016, Sunsetter Awning w/Remote, Irrigation System w/Upgraded Controller w/Wi-Fi 2019, Central Vac System, and more. Buyer to verify sq. ft
Location
State TN
County Blount County - 28
Area 0.71
Rooms
Family Room Yes
Other Rooms LaundryUtility, Sunroom, Bedroom Main Level, Extra Storage, Family Room, Mstr Bedroom Main Level
Basement Crawl Space
Dining Room Breakfast Bar, Eat-in Kitchen, Formal Dining Area
Interior
Interior Features Cathedral Ceiling(s), Island in Kitchen, Pantry, Walk-In Closet(s), Breakfast Bar, Eat-in Kitchen
Heating Central, Heat Pump, Natural Gas, Other, Electric
Cooling Central Cooling, Ceiling Fan(s)
Flooring Carpet, Hardwood, Tile, Other
Fireplaces Number 1
Fireplaces Type Gas, Marble, Gas Log
Fireplace Yes
Window Features Drapes
Appliance Central Vacuum, Dishwasher, Disposal, Humidifier, Smoke Detector, Self Cleaning Oven, Security Alarm, Refrigerator, Microwave
Heat Source Central, Heat Pump, Natural Gas, Other, Electric
Laundry true
Exterior
Exterior Feature Windows - Vinyl, Windows - Insulated, Fence - Privacy, Porch - Covered, Prof Landscaped, Deck
Garage Garage Door Opener
Garage Spaces 4.0
Garage Description Garage Door Opener
Community Features Sidewalks
Amenities Available Storage
View Mountain View, Golf Course
Parking Type Garage Door Opener
Total Parking Spaces 4
Garage Yes
Building
Lot Description Level
Faces US Hwy 129 to R onto 334 (Louisville Rd), R onto 335 at Light, R onto St. Ives Blvd, R onto Aberdeen Dr., House on R
Sewer Public Sewer
Water Public
Architectural Style Traditional
Additional Building Storage, Workshop
Structure Type Brick
Schools
Middle Schools Alcoa
High Schools Alcoa
Others
Restrictions Yes
Tax ID 036O B 001.00
Energy Description Electric, Gas(Natural)
Read Less Info
Want to know what your home might be worth? Contact us for a FREE valuation!

Our team is ready to help you sell your home for the highest possible price ASAP







