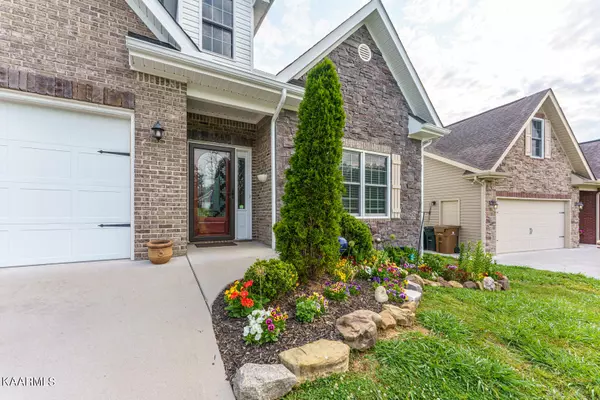$385,000
$349,999
10.0%For more information regarding the value of a property, please contact us for a free consultation.
4 Beds
3 Baths
2,191 SqFt
SOLD DATE : 07/27/2022
Key Details
Sold Price $385,000
Property Type Single Family Home
Sub Type Residential
Listing Status Sold
Purchase Type For Sale
Square Footage 2,191 sqft
Price per Sqft $175
Subdivision West Haven Village S/D Phase Vi
MLS Listing ID 1192053
Sold Date 07/27/22
Style Traditional
Bedrooms 4
Full Baths 3
Originating Board East Tennessee REALTORS® MLS
Year Built 2013
Lot Size 6,969 Sqft
Acres 0.16
Lot Dimensions 51.45x127.76xIRR
Property Description
Location, Location be within 20 minutes of downtown Knoxville and west Knoxville this home is in the ideal location close to shops, food, schools and necessities. A four bedroom which includes the master on the main-level, updated kitchen and screened in deck. As well as hardwood floors downstairs and carpet upstairs, along with the two bedrooms upstairs home also features bonus-room/ den area. In a quiet friendly neighborhood this home is move in ready and won't last long schedule your tour today. Seller out of town all offers to be in by Sunday 4pm with deadline of 9pm
Location
State TN
County Knox County - 1
Area 0.16
Rooms
Other Rooms LaundryUtility, Bedroom Main Level, Extra Storage, Great Room, Mstr Bedroom Main Level, Split Bedroom
Basement Crawl Space
Dining Room Breakfast Bar, Other
Interior
Interior Features Cathedral Ceiling(s), Island in Kitchen, Pantry, Walk-In Closet(s), Breakfast Bar, Eat-in Kitchen
Heating Central, Forced Air, Natural Gas, Electric
Cooling Central Cooling, Ceiling Fan(s)
Flooring Carpet, Hardwood
Fireplaces Number 1
Fireplaces Type Pre-Fab, Gas Log
Fireplace Yes
Appliance Other, Dishwasher, Disposal, Dryer, Self Cleaning Oven, Security Alarm, Refrigerator, Microwave, Washer
Heat Source Central, Forced Air, Natural Gas, Electric
Laundry true
Exterior
Exterior Feature Porch - Screened, Deck
Garage Designated Parking, Common
Garage Spaces 2.0
Garage Description Common, Designated Parking
Community Features Sidewalks
View City
Parking Type Designated Parking, Common
Total Parking Spaces 2
Garage Yes
Building
Lot Description Cul-De-Sac
Faces I-40 E/I-75 N to TN-62 E/Western Ave. Take exit 1 from I-640 E/I-75 N, Merge onto TN-62 E/Western Ave, Turn left onto Pleasant Ridge Rd, Turn left onto Sisk Rd NW, Turn right onto Locustwood Way North West home will be on the right 3723 Locustwood Way.
Sewer Public Sewer
Water Public
Architectural Style Traditional
Structure Type Other,Brick,Frame
Schools
Middle Schools Northwest
High Schools West
Others
HOA Fee Include Association Ins,Grounds Maintenance
Restrictions Yes
Tax ID 080NL005
Energy Description Electric, Gas(Natural)
Read Less Info
Want to know what your home might be worth? Contact us for a FREE valuation!

Our team is ready to help you sell your home for the highest possible price ASAP







