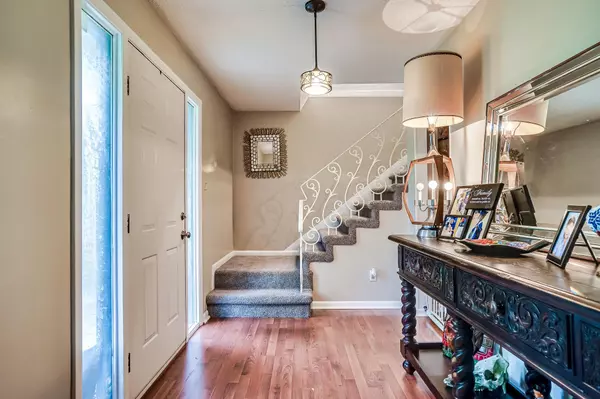$287,500
$289,900
0.8%For more information regarding the value of a property, please contact us for a free consultation.
4 Beds
3 Baths
2,340 SqFt
SOLD DATE : 07/02/2021
Key Details
Sold Price $287,500
Property Type Single Family Home
Sub Type Residential
Listing Status Sold
Purchase Type For Sale
Square Footage 2,340 sqft
Price per Sqft $122
Subdivision Belmont West Unit 7
MLS Listing ID 1151836
Sold Date 07/02/21
Style Traditional
Bedrooms 4
Full Baths 2
Half Baths 1
HOA Fees $6/ann
Originating Board East Tennessee REALTORS® MLS
Year Built 1973
Lot Size 0.450 Acres
Acres 0.45
Lot Dimensions 120 x 60
Property Description
Buyer's financing declined-back on market. Classic 2 story home in Belmont West. Welcoming 4 bedroom 2.5 bath home with a level fenced rear yard with expansive decks. Enjoy the well laid out main level with laminate flooring, and 2 car side entry garage with storage closets and floored attic space. Wood burning fireplace in the den. Upper level has 4 bedrooms/2 bathrooms. Primary and guest bedrooms have a door leading to balcony that covers the front of the home.
Convenient location and timeless design. Call now to schedule your tour.
Location
State TN
County Knox County - 1
Area 0.45
Rooms
Other Rooms LaundryUtility, DenStudy
Basement Crawl Space
Dining Room Eat-in Kitchen, Formal Dining Area
Interior
Interior Features Island in Kitchen, Eat-in Kitchen
Heating Central, Natural Gas, Electric
Cooling Central Cooling
Flooring Laminate, Carpet
Fireplaces Number 1
Fireplaces Type Other, Wood Burning
Fireplace Yes
Appliance Dishwasher, Disposal
Heat Source Central, Natural Gas, Electric
Laundry true
Exterior
Exterior Feature Fence - Wood, Fenced - Yard, Deck, Balcony
Garage Garage Door Opener, Attached, Side/Rear Entry, Main Level
Garage Spaces 2.0
Garage Description Attached, SideRear Entry, Garage Door Opener, Main Level, Attached
View Wooded
Parking Type Garage Door Opener, Attached, Side/Rear Entry, Main Level
Total Parking Spaces 2
Garage Yes
Building
Lot Description Level
Faces Cedar Bluff or Pellissippi to Dutchtown to Sanders-sign in yard
Sewer Public Sewer
Water Public
Architectural Style Traditional
Structure Type Vinyl Siding,Other,Brick,Block,Frame
Schools
Middle Schools Cedar Bluff
High Schools Hardin Valley Academy
Others
Restrictions Yes
Tax ID 118DC021
Energy Description Electric, Gas(Natural)
Read Less Info
Want to know what your home might be worth? Contact us for a FREE valuation!

Our team is ready to help you sell your home for the highest possible price ASAP







