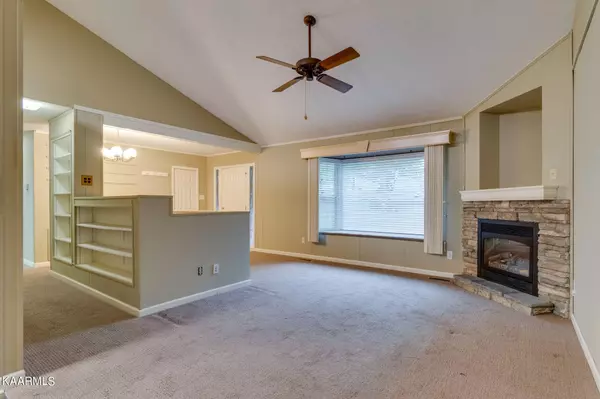$365,000
$350,000
4.3%For more information regarding the value of a property, please contact us for a free consultation.
4 Beds
3 Baths
3,190 SqFt
SOLD DATE : 06/17/2022
Key Details
Sold Price $365,000
Property Type Single Family Home
Sub Type Residential
Listing Status Sold
Purchase Type For Sale
Square Footage 3,190 sqft
Price per Sqft $114
Subdivision Cedar Crest North Unit 4
MLS Listing ID 1190862
Sold Date 06/17/22
Style Traditional
Bedrooms 4
Full Baths 3
Originating Board East Tennessee REALTORS® MLS
Year Built 1979
Lot Size 435 Sqft
Acres 0.01
Lot Dimensions 117M X 147.53 X IRR
Property Description
This charming basement rancher is filled with endless opportunities and is located in the heart of Powell. Featuring 4 bedrooms, 3 baths, and lots of ample storage, the huge highlight of this property is the fully equipped mother in law suite. The laundry room is spacious and includes cabinets, a counter top and sink to make your responsibilities a breeze to handle. Not only are you getting a beautiful home on the inside but the multiple back yard entertaining areas are a dream come true, including a new roof! This home is priced below appraisal value and move in ready! Call to set your showing today before it's too late.
Location
State TN
County Knox County - 1
Area 0.01
Rooms
Other Rooms Basement Rec Room, Sunroom, Addl Living Quarter, Extra Storage
Basement Finished, Plumbed, Walkout
Dining Room Eat-in Kitchen
Interior
Interior Features Island in Kitchen, Eat-in Kitchen
Heating Central, Natural Gas
Cooling Central Cooling
Flooring Laminate, Carpet, Vinyl
Fireplaces Number 1
Fireplaces Type Insert
Fireplace Yes
Appliance Dishwasher, Smoke Detector, Refrigerator
Heat Source Central, Natural Gas
Exterior
Exterior Feature Fenced - Yard, Fence - Chain, Deck
Garage Attached, Carport, Side/Rear Entry, Off-Street Parking
Garage Description Attached, SideRear Entry, Carport, Off-Street Parking, Attached
View Country Setting
Parking Type Attached, Carport, Side/Rear Entry, Off-Street Parking
Garage No
Building
Lot Description Wooded, Rolling Slope
Faces I-75 North to Emory Road exit. Right at bottom of exit. Approx 1 mile to left on Cedarcrest rd into Cedar Crest S/D. Right on S. Courtney Oak Lane. Right on Shadowood Drive to home on Right. Sign in yard
Sewer Public Sewer
Water Public
Architectural Style Traditional
Structure Type Vinyl Siding,Block
Schools
Middle Schools Powell
High Schools Powell
Others
Restrictions Yes
Tax ID 037NE010
Energy Description Gas(Natural)
Read Less Info
Want to know what your home might be worth? Contact us for a FREE valuation!

Our team is ready to help you sell your home for the highest possible price ASAP







