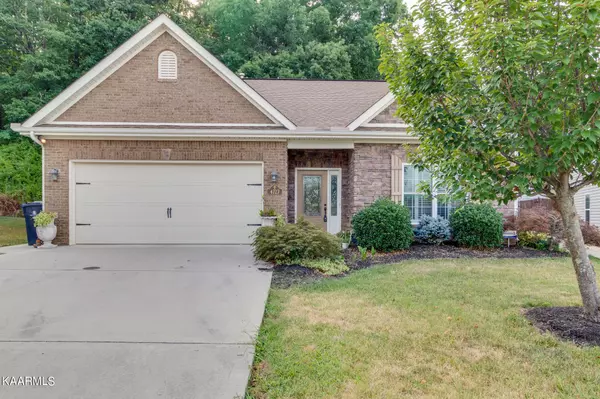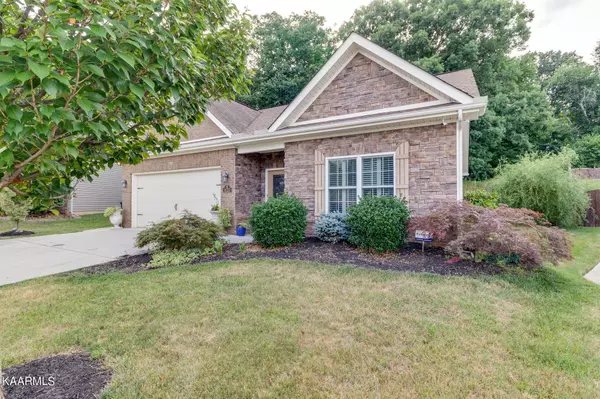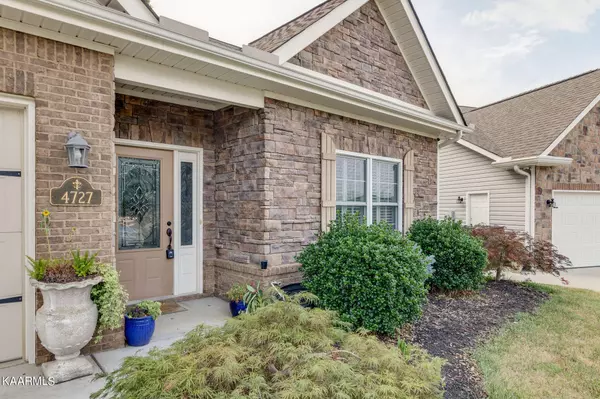$318,000
$318,000
For more information regarding the value of a property, please contact us for a free consultation.
3 Beds
2 Baths
1,416 SqFt
SOLD DATE : 08/19/2022
Key Details
Sold Price $318,000
Property Type Single Family Home
Sub Type Residential
Listing Status Sold
Purchase Type For Sale
Square Footage 1,416 sqft
Price per Sqft $224
Subdivision West Haven Village S/D Phase Vi
MLS Listing ID 1197397
Sold Date 08/19/22
Style Traditional
Bedrooms 3
Full Baths 2
HOA Fees $22/ann
Originating Board East Tennessee REALTORS® MLS
Year Built 2011
Lot Size 0.300 Acres
Acres 0.3
Property Description
MULTIPLE OFFERS: all offers due Friday 10pm. Decision will be made Saturday. Escape to Pecanwood Way! Beautiful and serene, one-level, well-maintained home in desirable West Haven. Stone and brick exterior, gorgeous landscaping with plenty of fenced, backyard privacy. Primary bedroom has a private backyard view, stylish double crown molding tray ceiling, spacious closets, double sinks in bathroom, and glass door walk-in shower with seat. Open layout, high ceilings, granite countertops throughout, gas fireplace, shaker style doors, hardwood, tile, and carpet flooring. The two additional bedrooms share a connecting bathroom. Location is central and convenient to all areas of Knoxville. Close to Walmart, Target, and plenty of grocery stores, restaurants and more. *UPDATE* Showings begin Satur
Location
State TN
County Knox County - 1
Area 0.3
Rooms
Other Rooms LaundryUtility, Mstr Bedroom Main Level
Basement Slab
Interior
Interior Features Cathedral Ceiling(s), Pantry, Walk-In Closet(s), Eat-in Kitchen
Heating Central, Forced Air, Natural Gas, Electric
Cooling Central Cooling
Flooring Carpet, Hardwood, Tile
Fireplaces Number 1
Fireplaces Type Pre-Fab, Gas Log
Fireplace Yes
Appliance Dishwasher, Disposal, Dryer, Smoke Detector, Refrigerator, Microwave, Washer
Heat Source Central, Forced Air, Natural Gas, Electric
Laundry true
Exterior
Exterior Feature Windows - Vinyl, Windows - Insulated, Fenced - Yard, Patio, Prof Landscaped
Garage Garage Door Opener, Attached, Main Level
Garage Spaces 2.0
Garage Description Attached, Garage Door Opener, Main Level, Attached
Community Features Sidewalks
Porch true
Parking Type Garage Door Opener, Attached, Main Level
Total Parking Spaces 2
Garage Yes
Building
Lot Description Cul-De-Sac, Private
Faces From I-640 and Western Avenue, go west on Western Avenue, after Wendy s, turn right. left on to Hazelwood. Turn right a half mile to Plumwood. Turn right around curve.
Sewer Public Sewer
Water Public
Architectural Style Traditional
Structure Type Stone,Vinyl Siding,Brick,Frame
Schools
Middle Schools Northwest
High Schools West
Others
Restrictions Yes
Tax ID 080NL014
Energy Description Electric, Gas(Natural)
Acceptable Financing Cash, Conventional
Listing Terms Cash, Conventional
Read Less Info
Want to know what your home might be worth? Contact us for a FREE valuation!

Our team is ready to help you sell your home for the highest possible price ASAP







