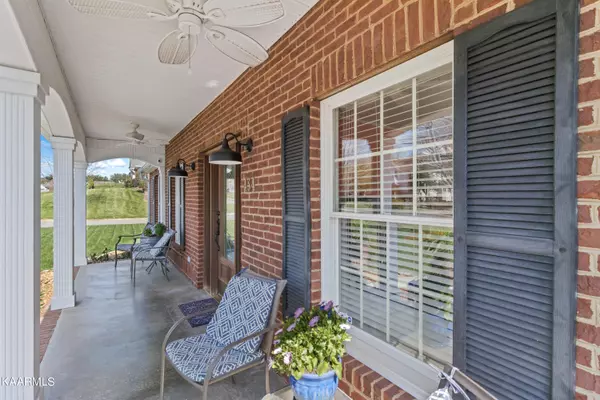$420,000
$439,900
4.5%For more information regarding the value of a property, please contact us for a free consultation.
4 Beds
3 Baths
2,763 SqFt
SOLD DATE : 07/08/2022
Key Details
Sold Price $420,000
Property Type Single Family Home
Sub Type Residential
Listing Status Sold
Purchase Type For Sale
Square Footage 2,763 sqft
Price per Sqft $152
Subdivision Keith Meadows Phase 2
MLS Listing ID 1186062
Sold Date 07/08/22
Style Cape Cod
Bedrooms 4
Full Baths 2
Half Baths 1
Originating Board East Tennessee REALTORS® MLS
Year Built 1996
Lot Size 0.440 Acres
Acres 0.44
Lot Dimensions 105X150
Property Description
Gorgeous two story brick home located in the Keith Meadows subdivision features beautiful hardwood floors, granite counter tops, new stainless steel appliances ( excluding oven which is 2yr convection) and new under the counter wine cooler. The large primary bedroom features a private balcony, dressing area, walk in closet, an adjacent room that is currently being used for an office but could be a workout room, craft room, media room, library, etc ,the ensuite has a jetted tub and stand up shower. Two additional bedrooms share a jack and jill bath. New roof, rainbird irrigation system, large front porch, new smart garage doors, garage is heated and cooled, new gas water heater, anderson windows and back door, level yard with patio for entertainment.
New Trane hvac installed (downstair
Location
State TN
County Mcminn County - 40
Area 0.44
Rooms
Other Rooms DenStudy
Basement Crawl Space
Dining Room Formal Dining Area
Interior
Interior Features Pantry
Heating Forced Air, Electric
Cooling Central Cooling
Flooring Carpet, Hardwood, Tile
Fireplaces Number 1
Fireplaces Type Gas, Brick, Ventless, Gas Log
Fireplace Yes
Appliance Dishwasher, Disposal, Refrigerator, Microwave
Heat Source Forced Air, Electric
Exterior
Exterior Feature Windows - Storm, Windows - Insulated, Fenced - Yard, Porch - Covered, Deck, Balcony
Garage Garage Door Opener, Attached, Main Level
Garage Spaces 2.0
Garage Description Attached, Garage Door Opener, Main Level, Attached
Community Features Sidewalks
Parking Type Garage Door Opener, Attached, Main Level
Total Parking Spaces 2
Garage Yes
Building
Lot Description Corner Lot, Level
Faces Traveling North on Highway 11 turn right onto Dennis St, turn left onto W Madison Avenue, turn right onto Lynnwood, home is on the left SOP (On the corner of Lynnwood and Ivy)
Sewer Public Sewer
Water Public
Architectural Style Cape Cod
Structure Type Vinyl Siding,Brick,Frame
Schools
Middle Schools Athens
High Schools Mcminn
Others
Restrictions Yes
Tax ID 065F A 025.00
Energy Description Electric
Acceptable Financing New Loan, Cash, Conventional
Listing Terms New Loan, Cash, Conventional
Read Less Info
Want to know what your home might be worth? Contact us for a FREE valuation!

Our team is ready to help you sell your home for the highest possible price ASAP







