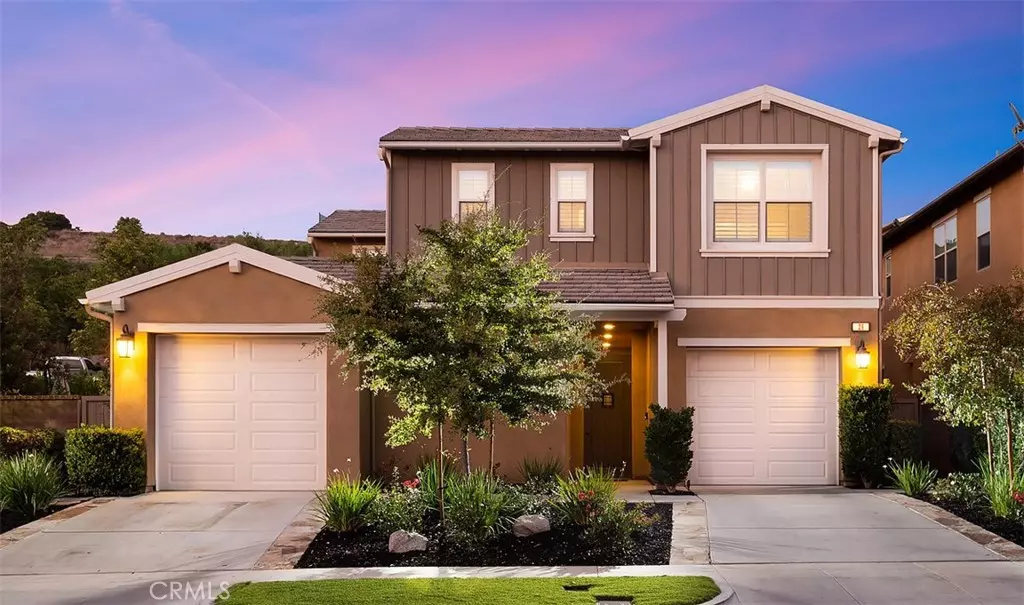$1,160,000
$1,175,000
1.3%For more information regarding the value of a property, please contact us for a free consultation.
4 Beds
4 Baths
2,707 SqFt
SOLD DATE : 11/10/2020
Key Details
Sold Price $1,160,000
Property Type Single Family Home
Sub Type Single Family Residence
Listing Status Sold
Purchase Type For Sale
Square Footage 2,707 sqft
Price per Sqft $428
Subdivision Meritage-Sendero (Senmr)
MLS Listing ID OC20213548
Sold Date 11/10/20
Bedrooms 4
Full Baths 3
Half Baths 1
Condo Fees $230
Construction Status Turnkey
HOA Fees $230/mo
HOA Y/N Yes
Year Built 2015
Lot Size 6,969 Sqft
Property Description
One-of-kind Sendero home with a premium wrap around yard. This spacious floorplan features 3 Bedrooms and a loft in the main house with an additional 4th bedroom in the detached Casita. The loft can easily be converted into a 5th bedroom adding flexibility to this great layout. The gourmet kitchen features gorgeous European Quartz countertops with a subway tile backsplash. Also includes an upgraded appliance package, double ovens, a 6 burner cooktop and a walk-in pantry. White shaker cabinets with a large island make it bright, beautiful and functional. Noteworthy upgrades include luxury laminate flooring throughout, white shutters, ceiling fans in every room, all new LED light systems, and surround sound in the Great Room. What sets this home apart is the premium oversized corner lot. It must be seen to be truly appreciated. Sit at the bar top and watch the big screen tv, sit around the fire-pit or enjoy your organic garden in the 4 raised beds. The options are endless. Best of all it is located on a quiet cul-de-sac street in the amazing community of Sendero. Enjoy the world-class amenities featuring multiple resort-style pools, beautiful clubhouses, fitness center, several parks and more.
Location
State CA
County Orange
Area Send - Sendero
Rooms
Main Level Bedrooms 1
Ensuite Laundry Electric Dryer Hookup, Inside, Laundry Room, Upper Level
Interior
Interior Features Ceiling Fan(s), Granite Counters, High Ceilings, Open Floorplan, Pantry, Wired for Sound, Bedroom on Main Level, Loft, Walk-In Pantry, Walk-In Closet(s)
Laundry Location Electric Dryer Hookup,Inside,Laundry Room,Upper Level
Heating Central
Cooling Central Air
Flooring Laminate
Fireplaces Type Family Room, Fire Pit, Outside
Fireplace Yes
Appliance 6 Burner Stove, Barbecue, Convection Oven, Double Oven, Dishwasher, Disposal, Self Cleaning Oven
Laundry Electric Dryer Hookup, Inside, Laundry Room, Upper Level
Exterior
Garage Garage
Garage Spaces 2.0
Garage Description 2.0
Pool Heated, Association
Community Features Biking, Curbs, Dog Park, Foothills, Gutter(s), Hiking, Mountainous, Park, Preserve/Public Land, Storm Drain(s), Street Lights, Suburban, Sidewalks
Amenities Available Clubhouse, Dog Park, Fitness Center, Fire Pit, Game Room, Meeting Room, Outdoor Cooking Area, Barbecue, Picnic Area, Paddle Tennis, Playground, Pool, Spa/Hot Tub, Tennis Court(s), Trail(s)
View Y/N Yes
View Hills
Roof Type Tile
Porch Rear Porch, Covered, Enclosed, Front Porch, Wood, Wrap Around
Parking Type Garage
Attached Garage Yes
Total Parking Spaces 2
Private Pool No
Building
Lot Description 0-1 Unit/Acre, Back Yard, Corner Lot, Cul-De-Sac, Garden, Sprinklers In Rear, Sprinklers In Front, Irregular Lot, Landscaped
Story One
Entry Level One
Foundation Tie Down
Sewer Public Sewer
Water Public
Level or Stories One
New Construction No
Construction Status Turnkey
Schools
Middle Schools Las Flores
High Schools Tesoro
School District Capistrano Unified
Others
HOA Name Rancho MMC
Senior Community No
Tax ID 74160223
Acceptable Financing Cash to New Loan
Listing Terms Cash to New Loan
Financing Conventional
Special Listing Condition Standard
Read Less Info
Want to know what your home might be worth? Contact us for a FREE valuation!

Our team is ready to help you sell your home for the highest possible price ASAP

Bought with Brandon Ruddy • Keller Williams Realty







