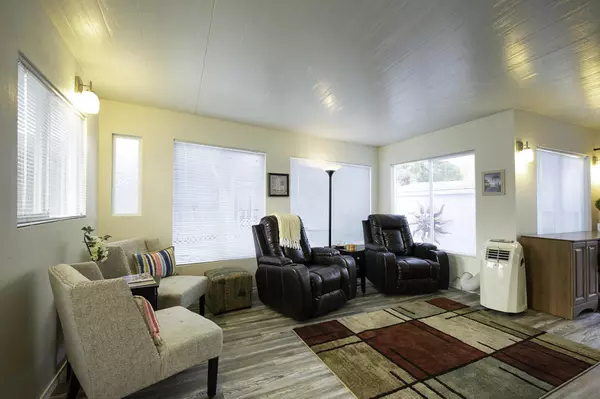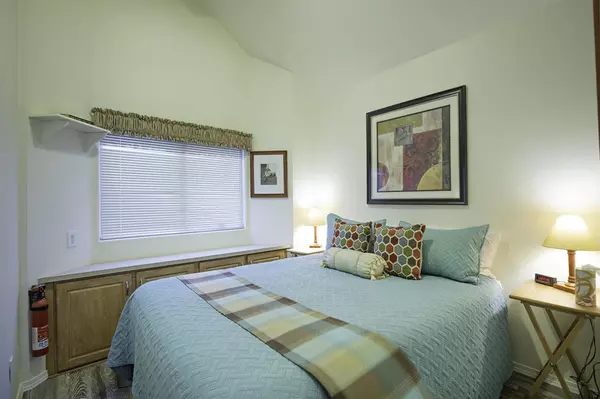$100,000
$112,500
11.1%For more information regarding the value of a property, please contact us for a free consultation.
1 Bed
1 Bath
400 SqFt
SOLD DATE : 06/28/2021
Key Details
Sold Price $100,000
Property Type Manufactured Home
Listing Status Sold
Purchase Type For Sale
Square Footage 400 sqft
Price per Sqft $250
Subdivision Rancho Casa Blanca
MLS Listing ID 219049337DA
Sold Date 06/28/21
Bedrooms 1
Full Baths 1
Condo Fees $338
HOA Fees $338/mo
HOA Y/N Yes
Year Built 2010
Lot Size 2,178 Sqft
Property Description
This very bright, turn key, open concept 2010 Cavco LOFT Park Model has many extras including a fully enclosed California Room which offers extra office space for those who are working from home. The Loft, with its special seating area, offers a second bedroom for visiting family members and friends. There is plenty of storage underthe stairs. A full pantry, as well as a linen closet is off the hallway. The kitchen has newer appliances: GE Fridge with ice maker, GE Gas stove, GE Microwave, Double sink,decorative glass display cabinets. Brand new Luxury Vinyl flooring throughout. Doubleinsulated wall and roof. High ceilings in Living area and master bedroom. Besides a Heat Pump, there are 2 extra Air Conditioners, Washer Dryer, a 60' Sony TV on its cabinet, 2 Recliner chairs, 2 Accent Chairs, Memory Foam Queen Mattress and so much more throughout. A very private, newly expanded back Yard offers plenty of space to host family and friends, as well as a fully finished shed with electricity. Rancho Casa Blanca is a 55+ Active Lifestyle Resort Community where you own the land & is perfect for your winter hideaway. Rancho Casa Blanca (RCB) features a beautifully landscaped 80-acre property with 801 individual Park Model homes/or RV sites, Two large clubhouses that function as social hubs & 4 satellite buildings with laundry facilities, mailboxes, heated pools & relaxing spas. As an owner you will enjoy FREE GOLF on your 18-hole par 3 golf course, and much more!
Location
State CA
County Riverside
Rooms
Ensuite Laundry Common Area
Interior
Interior Features Living Room Deck Attached, Loft, Utility Room
Laundry Location Common Area
Heating Heat Pump
Cooling Electric
Flooring Laminate, Wood
Fireplace No
Appliance Dishwasher, Gas Cooking, Disposal, Gas Oven, Gas Range, Microwave, Refrigerator, Vented Exhaust Fan
Laundry Common Area
Exterior
Garage Driveway
Fence Block, Brick
Pool Community, Electric Heat, In Ground
Community Features Golf, Gated, Park, Pool
Amenities Available Bocce Court, Billiard Room, Clubhouse, Controlled Access, Sport Court, Fitness Center, Golf Course, Maintenance Grounds, Game Room, Hot Water, Lake or Pond, Meeting Room, Management, Meeting/Banquet/Party Room, Barbecue, Other, Picnic Area, Paddle Tennis, Pet Restrictions, Recreation Room, Tennis Court(s)
View Y/N Yes
View Mountain(s), Peek-A-Boo
Porch Deck
Parking Type Driveway
Attached Garage No
Private Pool No
Building
Lot Description Close to Clubhouse, Greenbelt, Landscaped, Near Park, Planned Unit Development, Rectangular Lot
Story 1
Entry Level One
Foundation Pier Jacks, Quake Bracing, Slab
Level or Stories One
Others
Senior Community Yes
Tax ID 696170039
Security Features Gated Community,24 Hour Security,Key Card Entry
Acceptable Financing Cash
Listing Terms Cash
Financing Cash
Special Listing Condition Standard
Read Less Info
Want to know what your home might be worth? Contact us for a FREE valuation!

Our team is ready to help you sell your home for the highest possible price ASAP

Bought with Richmond Real Estate Group • Coldwell Banker Realty







