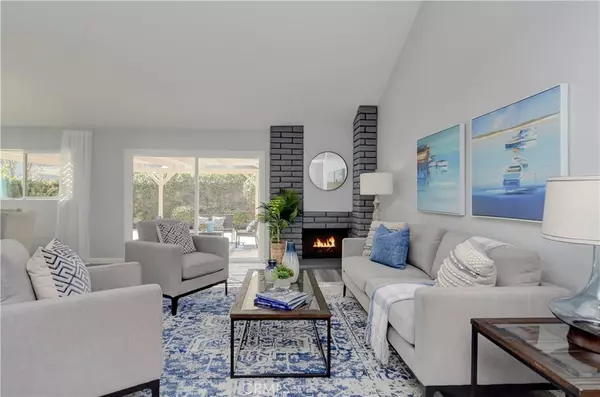$1,049,000
$1,049,000
For more information regarding the value of a property, please contact us for a free consultation.
4 Beds
2 Baths
1,822 SqFt
SOLD DATE : 04/21/2020
Key Details
Sold Price $1,049,000
Property Type Single Family Home
Sub Type Single Family Residence
Listing Status Sold
Purchase Type For Sale
Square Footage 1,822 sqft
Price per Sqft $575
Subdivision La Cuesta (Lacu)
MLS Listing ID OC20046227
Sold Date 04/21/20
Bedrooms 4
Full Baths 2
Construction Status Turnkey
HOA Y/N No
Year Built 1971
Lot Size 6,098 Sqft
Property Description
VIRTUAL TOUR AVAILABLE UPON REQUEST. Your dream home awaits! You will not find a better single story floor plan anywhere. This completely remodeled "La Cuesta" home sits on a quiet cul-de-sac, just minutes to the blue Pacific, in one of South Huntington Beach's most desirable neighborhoods. Contemporary, open floor plan has great room concept with spacious living/dining area, fireplace and huge slider to rear yard...plus high vaulted ceilings that add wonderful space and light.
Separate family/kitchen area has another fireplace plus loads of storage and prep space and is beautifully remodeled with bright white cabinetry, quartz counters and stainless appliances. Large double door entry welcomes you into this modern showplace and creates a perfect transition between living and sleeping spaces. Huge master suite has high ceilings, walk-in closet and separate vanity area. Oversized secondary bedrooms share spotless remodeled hall bath. No surface has been untouched, top to bottom with gorgeous designer details everywhere. Upgrades abound as well with new vinyl dual pane windows, vinyl and porcelain plank flooring, new forced air heater and A/C unit, new interior doors, hardware and moldings, new water heater plus fresh paint in and out. Large entertainer's rear yard is very private with huge covered patio and has sunny, southern exposure...perfect for that family pool! Most desired schools too! Check us out...dreams do come true!
Location
State CA
County Orange
Area 14 - South Huntington Beach
Rooms
Main Level Bedrooms 4
Interior
Interior Features Cathedral Ceiling(s), Open Floorplan, Recessed Lighting, All Bedrooms Down, Bedroom on Main Level, Main Level Master
Heating Central
Cooling Central Air
Flooring Tile, Vinyl
Fireplaces Type Family Room, Gas Starter, Living Room, Wood Burning
Fireplace Yes
Appliance Dishwasher, Disposal, Gas Water Heater, Vented Exhaust Fan
Laundry Electric Dryer Hookup, In Garage
Exterior
Parking Features Direct Access, Driveway, Garage, Garage Faces Side
Garage Spaces 2.0
Garage Description 2.0
Fence Block
Pool None
Community Features Curbs, Gutter(s), Street Lights, Suburban, Sidewalks
View Y/N Yes
View Neighborhood
Porch Concrete, Covered
Attached Garage Yes
Total Parking Spaces 2
Private Pool No
Building
Lot Description Cul-De-Sac, Sprinklers In Front, Landscaped
Story 1
Entry Level One
Foundation Slab
Sewer Sewer Tap Paid
Water Public
Level or Stories One
New Construction No
Construction Status Turnkey
Schools
Elementary Schools Hawes
Middle Schools Sower
High Schools Edison
School District Huntington Beach Union High
Others
Senior Community No
Tax ID 15123236
Acceptable Financing Cash, Cash to New Loan
Listing Terms Cash, Cash to New Loan
Financing Cash to New Loan
Special Listing Condition Standard
Read Less Info
Want to know what your home might be worth? Contact us for a FREE valuation!

Our team is ready to help you sell your home for the highest possible price ASAP

Bought with Dedelle Barbanti • Rise Mortgage & Real Estate





