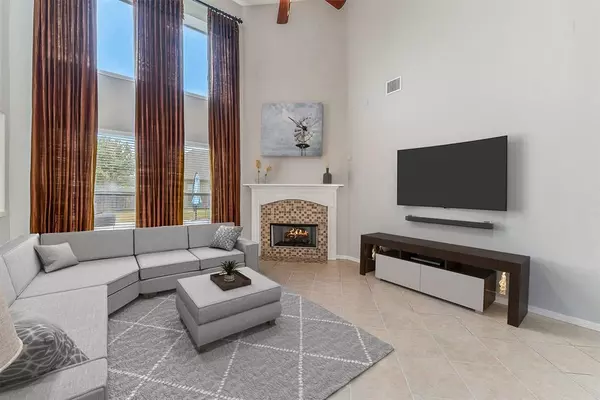$415,000
For more information regarding the value of a property, please contact us for a free consultation.
4 Beds
3.1 Baths
2,926 SqFt
SOLD DATE : 08/15/2022
Key Details
Property Type Single Family Home
Listing Status Sold
Purchase Type For Sale
Square Footage 2,926 sqft
Price per Sqft $139
Subdivision Mar Bella Sec 2 2007
MLS Listing ID 94106987
Sold Date 08/15/22
Style Traditional
Bedrooms 4
Full Baths 3
Half Baths 1
HOA Fees $75/ann
HOA Y/N 1
Year Built 2008
Annual Tax Amount $10,132
Tax Year 2021
Lot Size 9,090 Sqft
Acres 0.2087
Property Description
CHECK OUT THIS BEAUTIFUL MAR BELLA HOME! NEW ROOF 2020, NEW HOT TUB & DECK 2021, FRESH PAINT & CARPET, OPEN STYLE KITCHEN/DEN & DOWNSTAIRS FORMAL WAS USED FOR A STUDY, UPSTAIRS GAMEROOM IS A GREAT SPACE FOR AN ALTERNATE OFFICE OR WORKOUT AREA! BEAUTIFUL SPACIOUS BACKYARD, GREAT FOR ENTERTAINING OR ROOM FOR A FUTURE POOL! JUST MINUTES FROM THE KEMAH BOARDWALK! CCISD!
Location
State TX
County Galveston
Area League City
Rooms
Bedroom Description Primary Bed - 1st Floor,Walk-In Closet
Other Rooms Den, Formal Dining, Formal Living, Gameroom Up, Kitchen/Dining Combo, Living Area - 1st Floor, Utility Room in House
Den/Bedroom Plus 4
Kitchen Breakfast Bar, Butler Pantry, Island w/o Cooktop, Kitchen open to Family Room, Pantry, Walk-in Pantry
Interior
Interior Features High Ceiling
Heating Central Gas
Cooling Central Electric
Flooring Carpet, Tile, Wood
Fireplaces Number 1
Fireplaces Type Gaslog Fireplace
Exterior
Exterior Feature Back Yard, Back Yard Fenced, Outdoor Kitchen, Patio/Deck, Spa/Hot Tub
Garage Attached Garage
Garage Spaces 2.0
Garage Description Double-Wide Driveway
Roof Type Composition
Private Pool No
Building
Lot Description Subdivision Lot
Story 2
Foundation Slab
Lot Size Range 0 Up To 1/4 Acre
Sewer Public Sewer
Water Public Water
Structure Type Brick,Wood
New Construction No
Schools
Elementary Schools Sandra Mossman Elementary School
Middle Schools Bayside Intermediate School
High Schools Clear Falls High School
School District 9 - Clear Creek
Others
Restrictions Deed Restrictions
Tax ID 4918-0002-0023-000
Ownership Full Ownership
Acceptable Financing Cash Sale, Conventional, FHA
Tax Rate 2.7997
Disclosures Sellers Disclosure
Listing Terms Cash Sale, Conventional, FHA
Financing Cash Sale,Conventional,FHA
Special Listing Condition Sellers Disclosure
Read Less Info
Want to know what your home might be worth? Contact us for a FREE valuation!

Our team is ready to help you sell your home for the highest possible price ASAP

Bought with ABSOLUTE Realty Group Inc.







