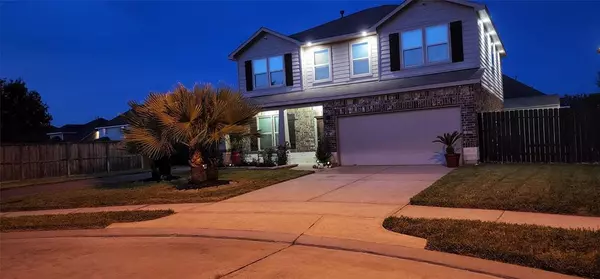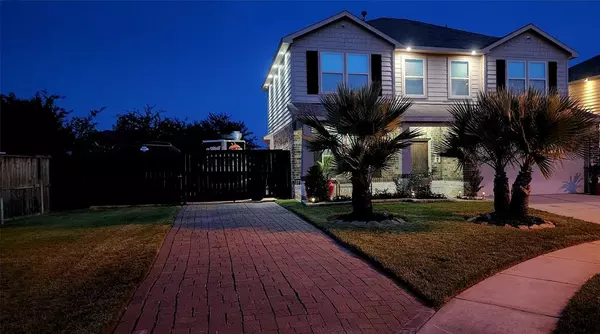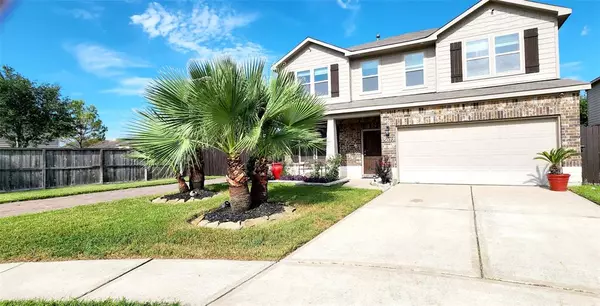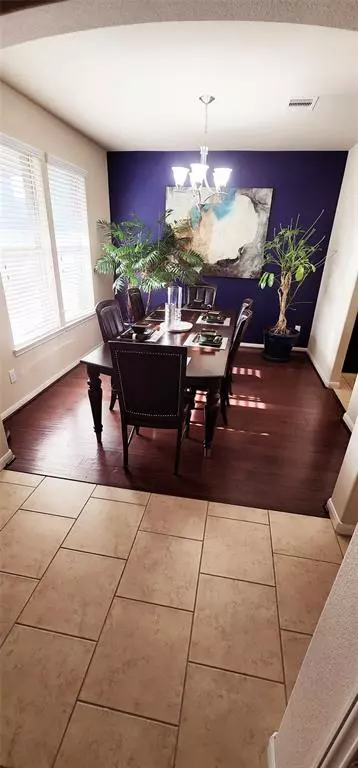$334,900
For more information regarding the value of a property, please contact us for a free consultation.
4 Beds
3 Baths
2,467 SqFt
SOLD DATE : 11/10/2022
Key Details
Property Type Single Family Home
Listing Status Sold
Purchase Type For Sale
Square Footage 2,467 sqft
Price per Sqft $135
Subdivision Sunset Rdg
MLS Listing ID 10982445
Sold Date 11/10/22
Style Contemporary/Modern,Traditional
Bedrooms 4
Full Baths 3
HOA Fees $41/ann
HOA Y/N 1
Year Built 2014
Annual Tax Amount $6,963
Tax Year 2021
Lot Size 7,424 Sqft
Acres 0.1704
Property Description
Looking for a home with all of the extras? Come see this beautiful home conveniently located near Beltway 8. This home sits in a Cul-de-sac, Corner Lot, and in the thriving Sunset Ridge East neighborhood. Special features include Hardwood Floors, Multiple Stone Walls, Spacious Downstairs Mother in Law Suite, 3 full Baths, Paver Stone Driveway, Spacious Outside Storage Unit w/ Power, Newly Installed Pergola, Sprinkler System, 220 Volt Outside Power, Upgraded Security System, and a Massive amount of storage and parking! This home is a rare find within the city and will not last long! Owner is willing to negotiate bringing bedroom walls back to neutral.
Location
State TX
County Harris
Area Summerwood/Lakeshore
Rooms
Bedroom Description 1 Bedroom Down - Not Primary BR,Primary Bed - 2nd Floor,Walk-In Closet
Other Rooms 1 Living Area, Breakfast Room, Family Room, Formal Dining, Gameroom Up, Living Area - 1st Floor
Kitchen Breakfast Bar, Kitchen open to Family Room, Pantry, Pot Filler, Second Sink, Walk-in Pantry
Interior
Interior Features Alarm System - Leased, Drapes/Curtains/Window Cover, Fire/Smoke Alarm
Heating Central Gas
Cooling Central Electric
Flooring Wood
Exterior
Exterior Feature Back Yard, Back Yard Fenced, Patio/Deck, Private Driveway, Side Yard, Sprinkler System, Storage Shed
Garage Attached Garage
Garage Spaces 2.0
Garage Description Additional Parking, Boat Parking
Roof Type Composition
Private Pool No
Building
Lot Description Corner, Cul-De-Sac, Subdivision Lot
Story 2
Foundation Slab
Sewer Public Sewer
Water Public Water
Structure Type Brick,Stone
New Construction No
Schools
Elementary Schools Ridge Creek Elementary School
Middle Schools Autumn Ridge Middle School
High Schools Summer Creek High School
School District 29 - Humble
Others
HOA Fee Include Clubhouse,Grounds,Recreational Facilities
Restrictions Deed Restrictions
Tax ID 130-719-004-0015
Ownership Full Ownership
Energy Description Ceiling Fans,Digital Program Thermostat,Other Energy Features
Acceptable Financing Cash Sale, Conventional, FHA
Tax Rate 3.0673
Disclosures Exclusions, Mud, Owner/Agent, Sellers Disclosure
Listing Terms Cash Sale, Conventional, FHA
Financing Cash Sale,Conventional,FHA
Special Listing Condition Exclusions, Mud, Owner/Agent, Sellers Disclosure
Read Less Info
Want to know what your home might be worth? Contact us for a FREE valuation!

Our team is ready to help you sell your home for the highest possible price ASAP

Bought with eXp Realty, LLC







