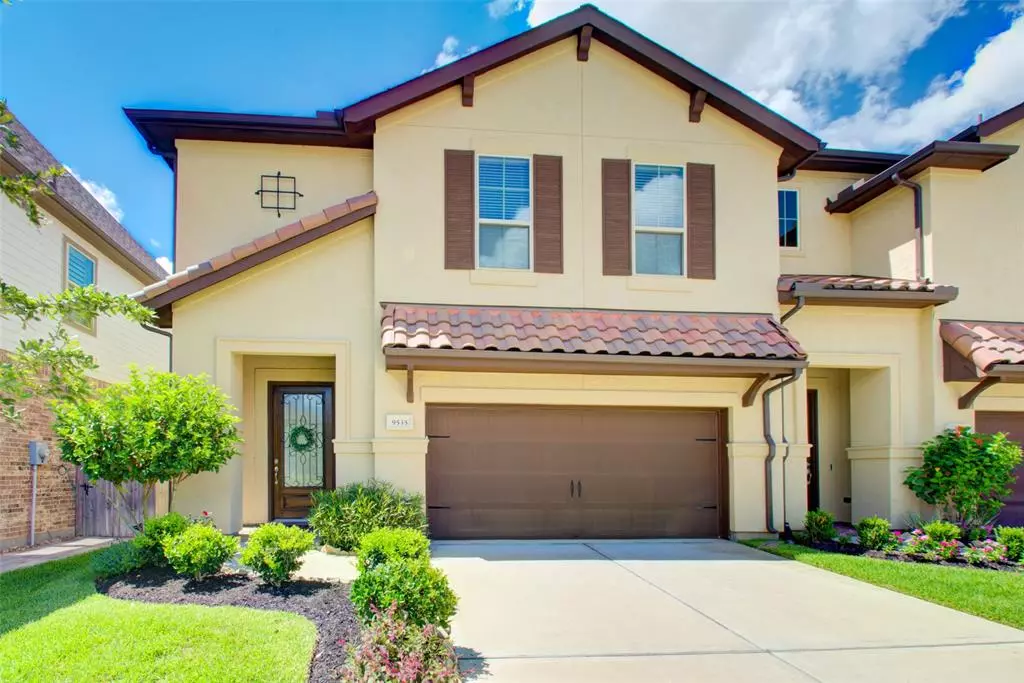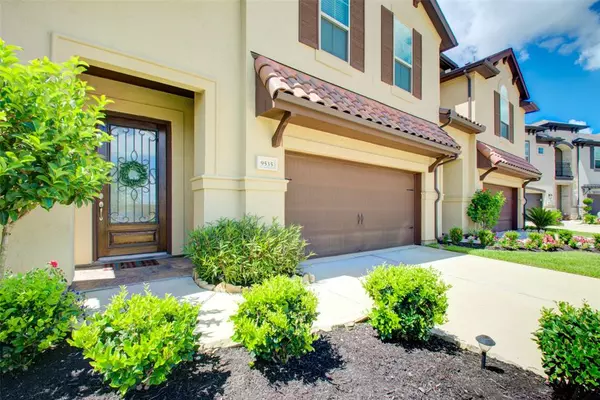$333,000
For more information regarding the value of a property, please contact us for a free consultation.
3 Beds
2.1 Baths
2,425 SqFt
SOLD DATE : 12/09/2021
Key Details
Property Type Townhouse
Sub Type Townhouse
Listing Status Sold
Purchase Type For Sale
Square Footage 2,425 sqft
Price per Sqft $141
Subdivision Sienna Plantation
MLS Listing ID 14499364
Sold Date 12/09/21
Style Mediterranean
Bedrooms 3
Full Baths 2
Half Baths 1
HOA Fees $104/ann
Year Built 2017
Lot Size 3,528 Sqft
Property Description
Welcome to this Perry townhome on a cul-de-sac with exceptional views of a treed greenbelt. A two story entry flows into an abundance of large first floor windows highlighting the peaceful surroundings of this home. Neutral and bright, this home offers 3 bedrooms and 2 full bathrooms up & a half bath on first floor. The spacious owner's suite has double doors leading to an equally impressive bathroom and closet. The secondary bedrooms are similar in size with walk in closets, ceiling fans and large windows. Kitchen features large island with sink, stainless appliances, quartz countertops and a walk in pantry. Laundry room is convenient & spacious. Tons of closet space throughout the home. Cozy backyard enhanced by covered patio, gas hook up, lush landscaping and access gate to greenbelt area. Very energy efficient, low electric bills! Includes refrigerator/washer/dryer. Within the 2 mile area for Ridge Point High School.
Location
State TX
County Fort Bend
Area Sienna Area
Rooms
Bedroom Description All Bedrooms Up,En-Suite Bath,Primary Bed - 2nd Floor,Sitting Area,Walk-In Closet
Other Rooms Breakfast Room, Family Room, Loft, Utility Room in House
Den/Bedroom Plus 3
Kitchen Breakfast Bar, Island w/o Cooktop, Kitchen open to Family Room, Pantry, Pots/Pans Drawers, Walk-in Pantry
Interior
Interior Features Alarm System - Owned, Crown Molding, Drapes/Curtains/Window Cover, Fire/Smoke Alarm, Formal Entry/Foyer, High Ceiling, Refrigerator Included
Heating Central Gas
Cooling Central Electric, Central Gas, Zoned
Flooring Carpet, Tile
Appliance Dryer Included, Electric Dryer Connection, Full Size, Gas Dryer Connections, Refrigerator, Washer Included
Dryer Utilities 1
Laundry Utility Rm in House
Exterior
Exterior Feature Area Tennis Courts, Back Green Space, Back Yard, Clubhouse, Fenced, Patio/Deck, Sprinkler System
Garage Attached Garage
Garage Spaces 2.0
Roof Type Composition,Tile
Street Surface Concrete,Curbs,Gutters
Parking Type Auto Garage Door Opener
Private Pool No
Building
Faces Southwest
Story 2
Unit Location Cul-De-Sac,Greenbelt,In Golf Course Community
Entry Level Levels 1 and 2
Foundation Slab
Builder Name Perry Homes
Sewer Public Sewer
Water Public Water, Water District
Structure Type Cement Board,Stucco
New Construction No
Schools
Elementary Schools Scanlan Oaks Elementary School
Middle Schools Thornton Middle School (Fort Bend)
High Schools Ridge Point High School
School District 19 - Fort Bend
Others
HOA Fee Include Clubhouse,Recreational Facilities
Tax ID 2867-00-002-0210-907
Ownership Full Ownership
Energy Description Attic Vents,Ceiling Fans,Digital Program Thermostat,Energy Star/CFL/LED Lights,High-Efficiency HVAC,HVAC>13 SEER,Insulated Doors,Insulated/Low-E windows,Insulation - Blown Fiberglass,Radiant Attic Barrier
Acceptable Financing Cash Sale, Conventional
Disclosures Levee District, Mud, Owner/Agent, Sellers Disclosure
Green/Energy Cert Home Energy Rating/HERS
Listing Terms Cash Sale, Conventional
Financing Cash Sale,Conventional
Special Listing Condition Levee District, Mud, Owner/Agent, Sellers Disclosure
Read Less Info
Want to know what your home might be worth? Contact us for a FREE valuation!

Our team is ready to help you sell your home for the highest possible price ASAP

Bought with Prompt Realty & Mortgage, Inc







