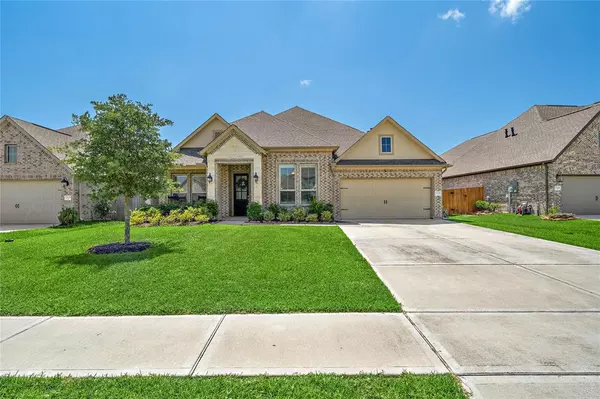$599,999
For more information regarding the value of a property, please contact us for a free consultation.
4 Beds
3.1 Baths
3,062 SqFt
SOLD DATE : 06/29/2022
Key Details
Property Type Single Family Home
Listing Status Sold
Purchase Type For Sale
Square Footage 3,062 sqft
Price per Sqft $195
Subdivision Hidden Lakes
MLS Listing ID 68682553
Sold Date 06/29/22
Style Traditional
Bedrooms 4
Full Baths 3
Half Baths 1
HOA Fees $73/ann
HOA Y/N 1
Year Built 2018
Annual Tax Amount $12,569
Tax Year 2021
Lot Size 8,039 Sqft
Acres 0.1846
Property Description
SHOW STOPPER! Hidden Lakes finest new listing that has it all! Gorgeous 4 bedroom 3.5 bathroom home with tons of upgrades! The 2022 professionally constructed renovations include amazing touches to an already beautiful home which are the outdoor stamped concrete covered patio extension to relax and cool off with friends and family, custom high-level plantation shutters installed throughout, the unique addition of a butlers pantry, converted 3rd car tandem into flex/bonus room, upgraded secondary bathroom to include a beautiful walk-in shower, added outdoor landscaping lights across the front of the home, and tons of newly installed storage cabinets in laundry room and mud area! Check out the virtual tour and SCHEDULE YOUR SHOWING TODAY!
Location
State TX
County Galveston
Area League City
Rooms
Bedroom Description All Bedrooms Down,En-Suite Bath,Primary Bed - 1st Floor,Walk-In Closet
Other Rooms 1 Living Area, Breakfast Room, Family Room, Formal Dining, Home Office/Study, Living Area - 1st Floor, Utility Room in House
Den/Bedroom Plus 4
Kitchen Breakfast Bar, Butler Pantry, Island w/o Cooktop, Kitchen open to Family Room, Pantry, Walk-in Pantry
Interior
Interior Features Alarm System - Owned, Crown Molding, Fire/Smoke Alarm, Formal Entry/Foyer, High Ceiling
Heating Central Gas
Cooling Central Electric
Flooring Carpet, Tile, Wood
Fireplaces Number 1
Fireplaces Type Gaslog Fireplace
Exterior
Exterior Feature Back Yard Fenced, Covered Patio/Deck, Fully Fenced, Porch, Sprinkler System
Garage Attached Garage
Garage Spaces 2.0
Garage Description Auto Garage Door Opener
Roof Type Composition
Street Surface Concrete
Private Pool No
Building
Lot Description Subdivision Lot
Faces East
Story 1
Foundation Slab
Lot Size Range 0 Up To 1/4 Acre
Builder Name Coventry
Sewer Public Sewer
Water Public Water, Water District
Structure Type Brick,Stone
New Construction No
Schools
Elementary Schools Goforth Elementary School
Middle Schools Bayside Intermediate School
High Schools Clear Falls High School
School District 9 - Clear Creek
Others
HOA Fee Include Recreational Facilities
Restrictions Deed Restrictions
Tax ID 3962-0002-0009-000
Energy Description Ceiling Fans,Digital Program Thermostat,Energy Star Appliances,HVAC>13 SEER,Insulated/Low-E windows,Insulation - Blown Fiberglass,Radiant Attic Barrier
Acceptable Financing Cash Sale, Conventional, FHA, VA
Tax Rate 2.8997
Disclosures Mud, Sellers Disclosure
Green/Energy Cert Energy Star Qualified Home
Listing Terms Cash Sale, Conventional, FHA, VA
Financing Cash Sale,Conventional,FHA,VA
Special Listing Condition Mud, Sellers Disclosure
Read Less Info
Want to know what your home might be worth? Contact us for a FREE valuation!

Our team is ready to help you sell your home for the highest possible price ASAP

Bought with Weichert – The Hatmaker Group







