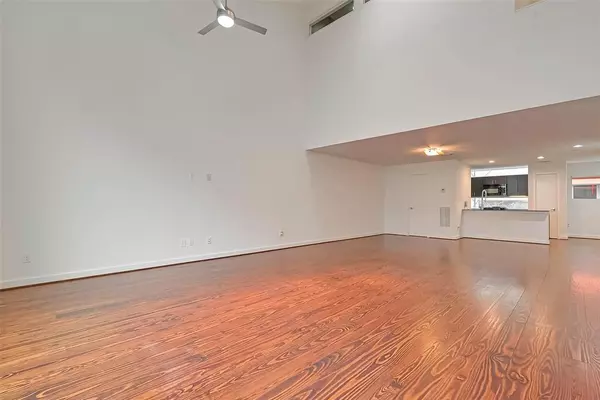$350,000
For more information regarding the value of a property, please contact us for a free consultation.
2 Beds
2.1 Baths
1,980 SqFt
SOLD DATE : 04/14/2022
Key Details
Property Type Townhouse
Sub Type Townhouse
Listing Status Sold
Purchase Type For Sale
Square Footage 1,980 sqft
Price per Sqft $181
Subdivision Commerce Avenue Townhomes
MLS Listing ID 44442255
Sold Date 04/14/22
Style Contemporary/Modern
Bedrooms 2
Full Baths 2
Half Baths 1
HOA Fees $49/mo
Year Built 2013
Annual Tax Amount $7,039
Tax Year 2021
Lot Size 1,458 Sqft
Property Description
Conveniently located with quick access to 59 & I-10 east of downtown. Live within walking distance to Corazon Coffee, Ninfa's on Navigation, Moontower & the hike and bike trail! It is close to the metro rail w/ access to the medical center! This spacious townhome boasts pinewood flooring, granite countertops & a split floorplan. The spacious 1st-floor bedroom has an en-suite bathroom, walk-in closet & private patio. Another storage closet is just off the patio. The 3rd-floor primary retreat has a walk-in closet, ensuite bathroom with double sinks, garden tub, and separate shower area. A unique study nook loft with a pocket door is en-suite with the primary bedroom. The 2nd-floor living room offers lots of natural light. Enjoy an open floor plan of living, dining, half bath & kitchen w/bar seating. Gas stove, wine fridge, black appliances & more windows complete the kitchen. The balcony welcomes enough sunlight for your herb garden & offers a relaxing place in the morning & the evening!
Location
State TX
County Harris
Area East End Revitalized
Rooms
Bedroom Description 1 Bedroom Down - Not Primary BR,En-Suite Bath,Primary Bed - 3rd Floor,Sitting Area,Walk-In Closet
Other Rooms Breakfast Room, Family Room, Home Office/Study, Living Area - 2nd Floor, Living/Dining Combo
Kitchen Kitchen open to Family Room, Pantry, Pots/Pans Drawers, Second Sink, Soft Closing Drawers, Under Cabinet Lighting
Interior
Interior Features Drapes/Curtains/Window Cover, Fire/Smoke Alarm, Formal Entry/Foyer, High Ceiling, Refrigerator Included
Heating Central Gas
Cooling Central Electric
Flooring Concrete, Tile, Wood
Appliance Dryer Included, Electric Dryer Connection, Full Size
Dryer Utilities 1
Laundry Utility Rm in House
Exterior
Exterior Feature Back Yard, Balcony, Fenced
Garage Attached Garage
Garage Spaces 2.0
View West
Roof Type Aluminum
Street Surface Concrete
Parking Type Auto Garage Door Opener
Private Pool No
Building
Faces East
Story 3
Unit Location Other
Entry Level Levels 1, 2 and 3
Foundation Slab
Builder Name Urban Lofts
Sewer Public Sewer
Water Public Water
Structure Type Aluminum,Vinyl
New Construction No
Schools
Elementary Schools Burnet Elementary School (Houston)
Middle Schools Navarro Middle School (Houston)
High Schools Wheatley High School
School District 27 - Houston
Others
HOA Fee Include Grounds
Tax ID 129-212-001-0041
Ownership Full Ownership
Energy Description Attic Vents,Ceiling Fans,Digital Program Thermostat,Insulated/Low-E windows
Acceptable Financing Cash Sale, Conventional, FHA, VA
Tax Rate 2.3307
Disclosures Sellers Disclosure
Listing Terms Cash Sale, Conventional, FHA, VA
Financing Cash Sale,Conventional,FHA,VA
Special Listing Condition Sellers Disclosure
Read Less Info
Want to know what your home might be worth? Contact us for a FREE valuation!

Our team is ready to help you sell your home for the highest possible price ASAP

Bought with HomeSmart







