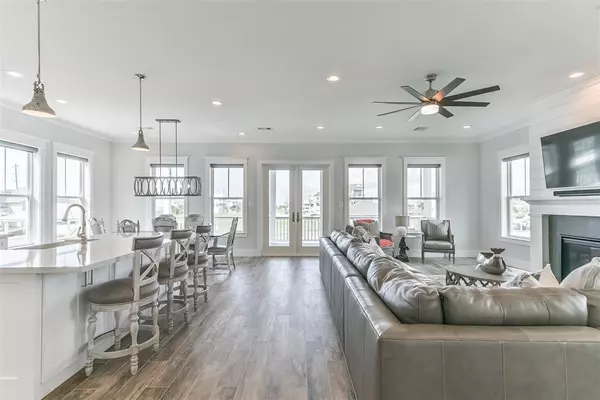$1,690,000
For more information regarding the value of a property, please contact us for a free consultation.
5 Beds
4.2 Baths
3,027 SqFt
SOLD DATE : 11/28/2022
Key Details
Property Type Single Family Home
Listing Status Sold
Purchase Type For Sale
Square Footage 3,027 sqft
Price per Sqft $512
Subdivision Sunset Cove
MLS Listing ID 1022449
Sold Date 11/28/22
Style Traditional
Bedrooms 5
Full Baths 4
Half Baths 2
HOA Fees $108/ann
HOA Y/N 1
Year Built 2019
Annual Tax Amount $29,714
Tax Year 2021
Lot Size 9,327 Sqft
Acres 0.2141
Property Description
Coastal living at its finest in the gated Sunset Cove community on Galveston's west end! This nearly new custom design with beautiful landscaping boasts 5 bedrooms, 4 full & 2 half baths, & an exquisite open concept with wood look tile floors, recessed lighting, & custom window shades throughout. The oversized island kitchen showcases white quartz counters, custom ceiling height cabinetry with lighting, & top-notch Viking appliances. Additionally, on this level, you'll find a bedroom with ensuite bath, an oversized utility room, & convenient half bath. Upstairs, find 3 additional bedrooms with ensuite baths, a built-in bunk room, & a game room. Enjoy the sunrise or sunset off your bi-level east & west-facing decks with endless views of the beach, bay, & canal. Entertain outdoors with numerous covered sitting areas, an outdoor kitchen, bath, & shower, a 2-level composite decked boathouse with a 23'x10' slip, boat lift, & green lights, & a fully fenced backyard with sprinkler system.
Location
State TX
County Galveston
Area West End
Rooms
Bedroom Description 1 Bedroom Down - Not Primary BR,Built-In Bunk Beds,En-Suite Bath,Primary Bed - 2nd Floor,Walk-In Closet
Other Rooms 1 Living Area, Formal Dining, Gameroom Up, Kitchen/Dining Combo, Living Area - 1st Floor, Utility Room in House
Den/Bedroom Plus 5
Kitchen Breakfast Bar, Island w/o Cooktop, Kitchen open to Family Room, Soft Closing Cabinets, Soft Closing Drawers, Under Cabinet Lighting, Walk-in Pantry
Interior
Interior Features 2 Staircases, Crown Molding, Drapes/Curtains/Window Cover, Elevator Shaft, Fire/Smoke Alarm, High Ceiling, Prewired for Alarm System, Wet Bar, Wired for Sound
Heating Central Gas
Cooling Central Electric
Flooring Tile
Fireplaces Number 1
Fireplaces Type Gaslog Fireplace
Exterior
Exterior Feature Back Yard Fenced, Controlled Subdivision Access, Covered Patio/Deck, Rooftop Deck, Sprinkler System, Subdivision Tennis Court
Garage Attached Garage
Garage Spaces 2.0
Garage Description Auto Garage Door Opener, Double-Wide Driveway, Golf Cart Garage, Porte-Cochere
Waterfront Description Bay View,Boat House,Boat Lift,Canal Front,Canal View,Concrete Bulkhead
Roof Type Composition
Street Surface Concrete,Curbs,Gutters
Accessibility Automatic Gate
Private Pool No
Building
Lot Description Cul-De-Sac, Subdivision Lot, Waterfront
Faces Northeast
Story 2
Foundation On Stilts
Lot Size Range 0 Up To 1/4 Acre
Builder Name Bay Point Builders
Sewer Public Sewer
Water Public Water, Water District
Structure Type Cement Board
New Construction No
Schools
Elementary Schools Gisd Open Enroll
Middle Schools Gisd Open Enroll
High Schools Ball High School
School District 22 - Galveston
Others
HOA Fee Include Grounds,Recreational Facilities
Restrictions Deed Restrictions,Restricted
Tax ID 6868-0006-0003-000
Ownership Full Ownership
Energy Description Ceiling Fans,Digital Program Thermostat,Energy Star Appliances,Energy Star/CFL/LED Lights,HVAC>13 SEER,Insulated/Low-E windows,Radiant Attic Barrier,Storm Windows
Acceptable Financing Cash Sale, Conventional, FHA, VA
Tax Rate 2.2124
Disclosures Mud, Sellers Disclosure
Listing Terms Cash Sale, Conventional, FHA, VA
Financing Cash Sale,Conventional,FHA,VA
Special Listing Condition Mud, Sellers Disclosure
Read Less Info
Want to know what your home might be worth? Contact us for a FREE valuation!

Our team is ready to help you sell your home for the highest possible price ASAP

Bought with Lifestyles Realty, Inc.







